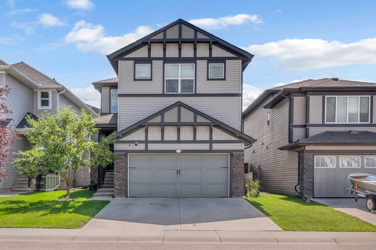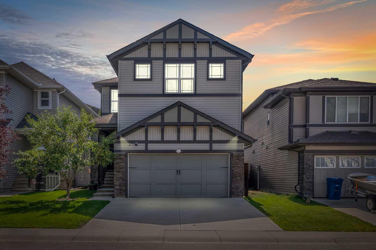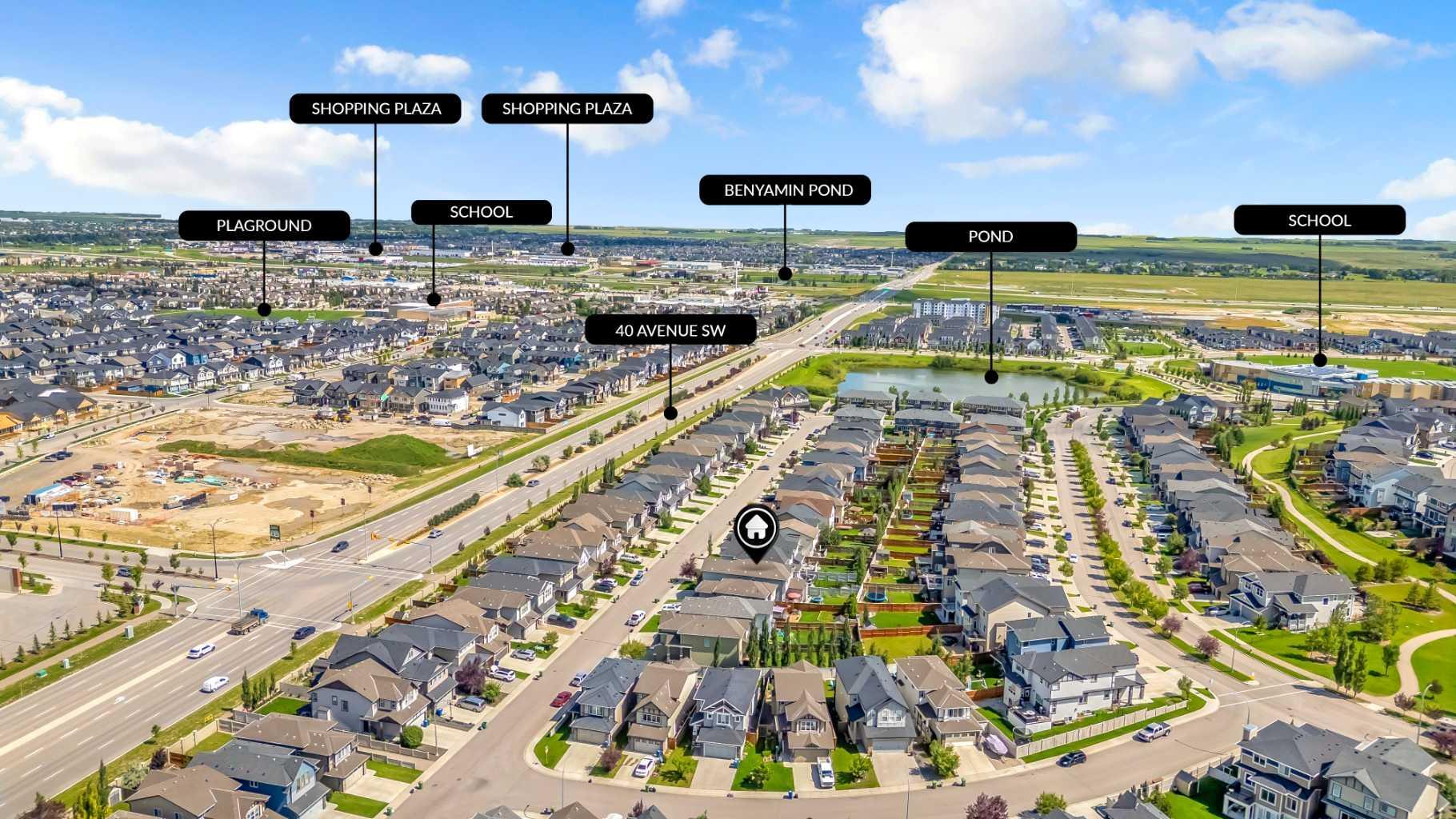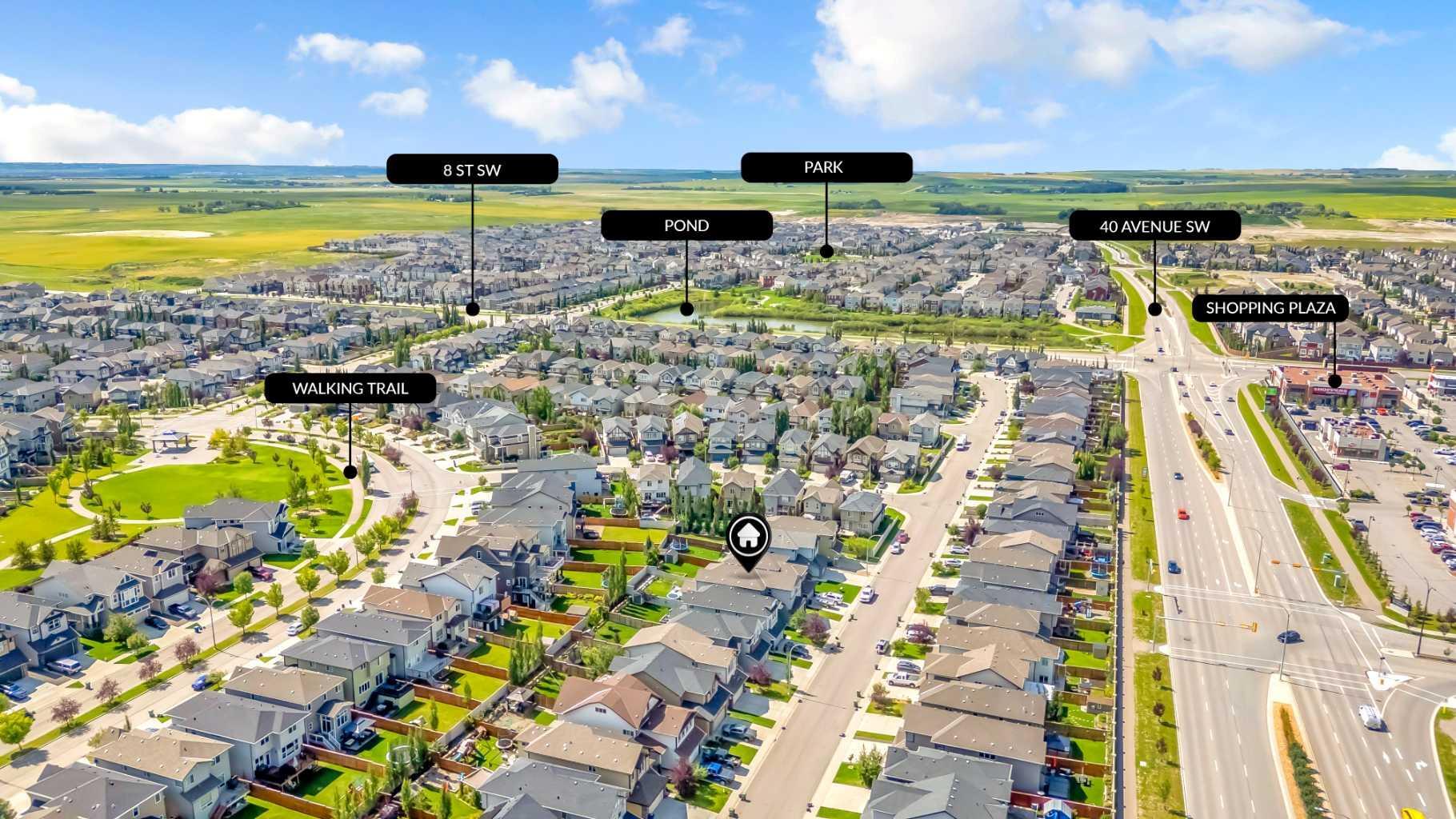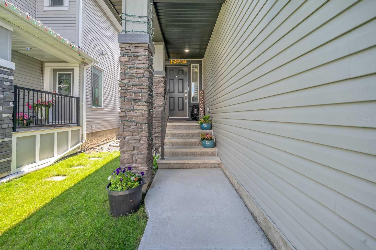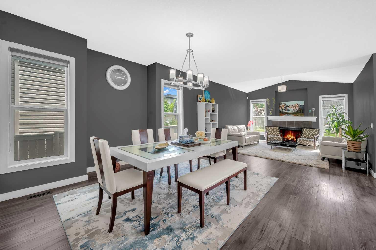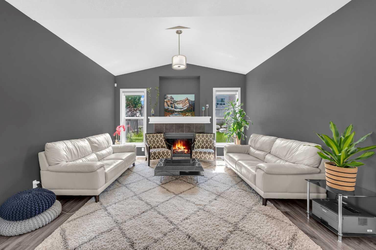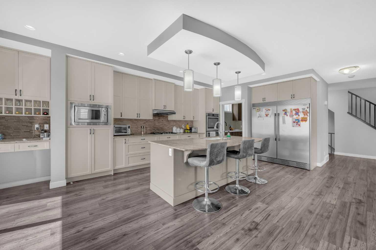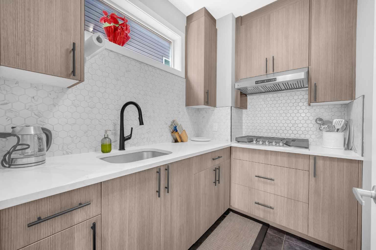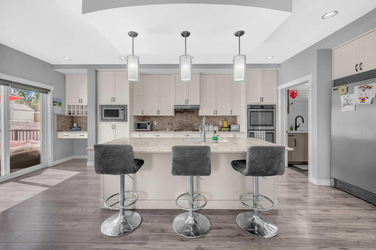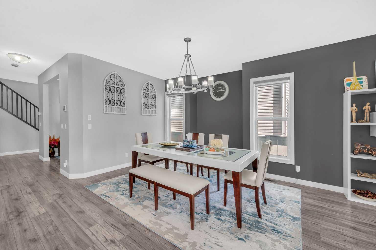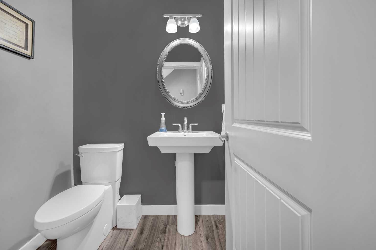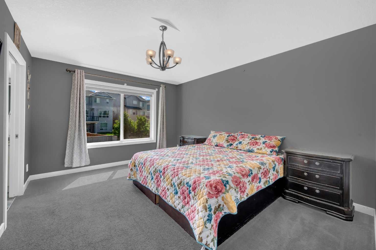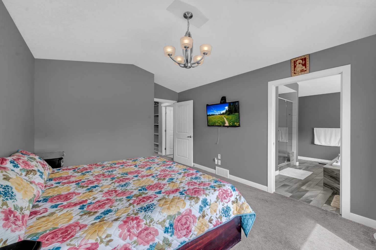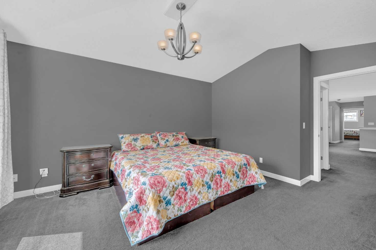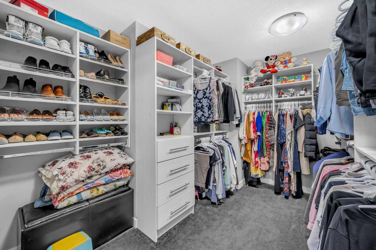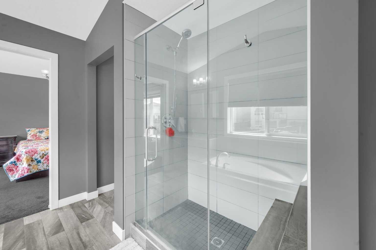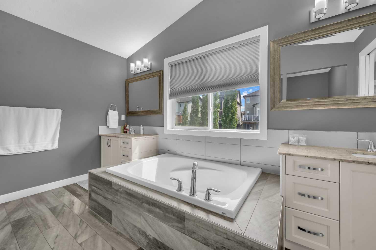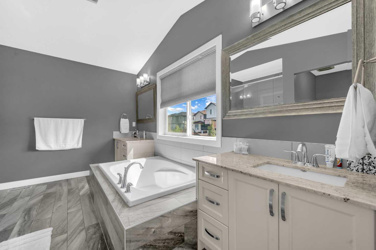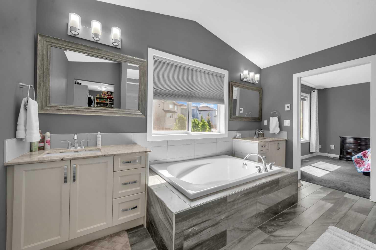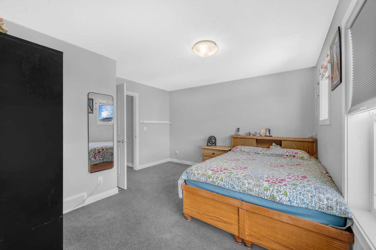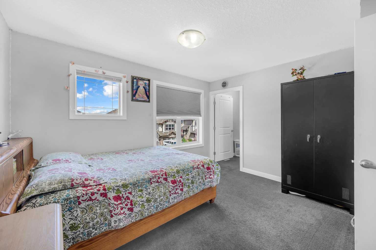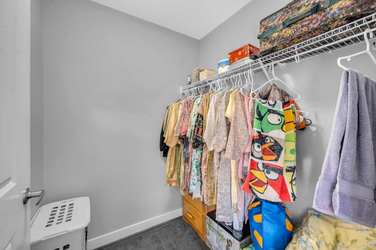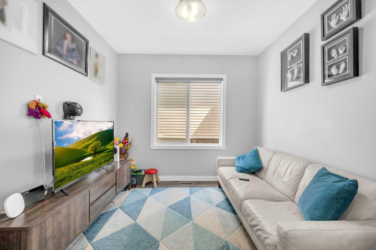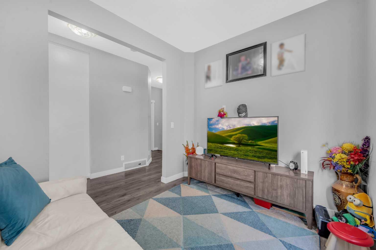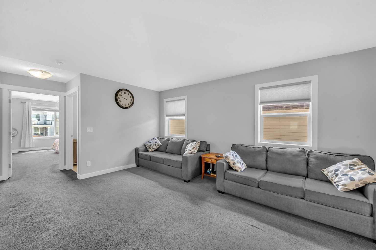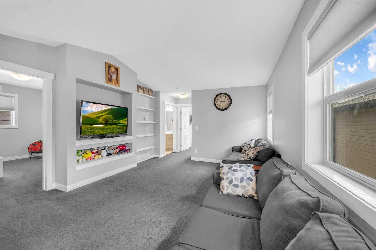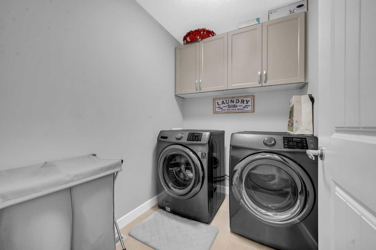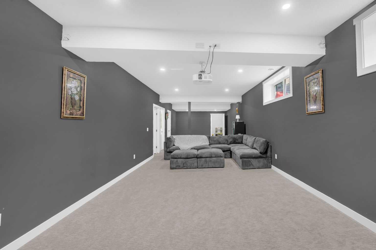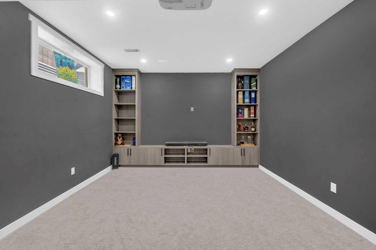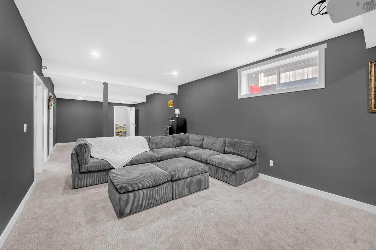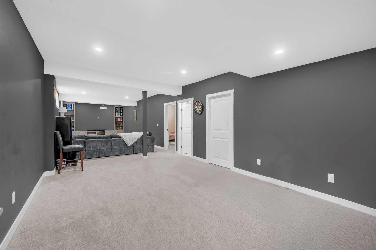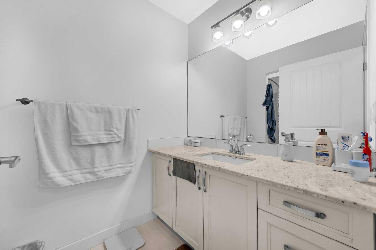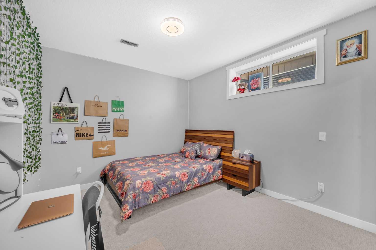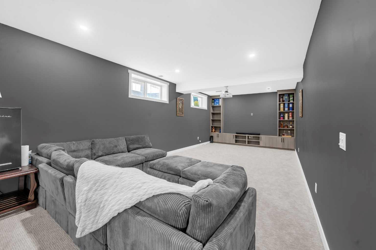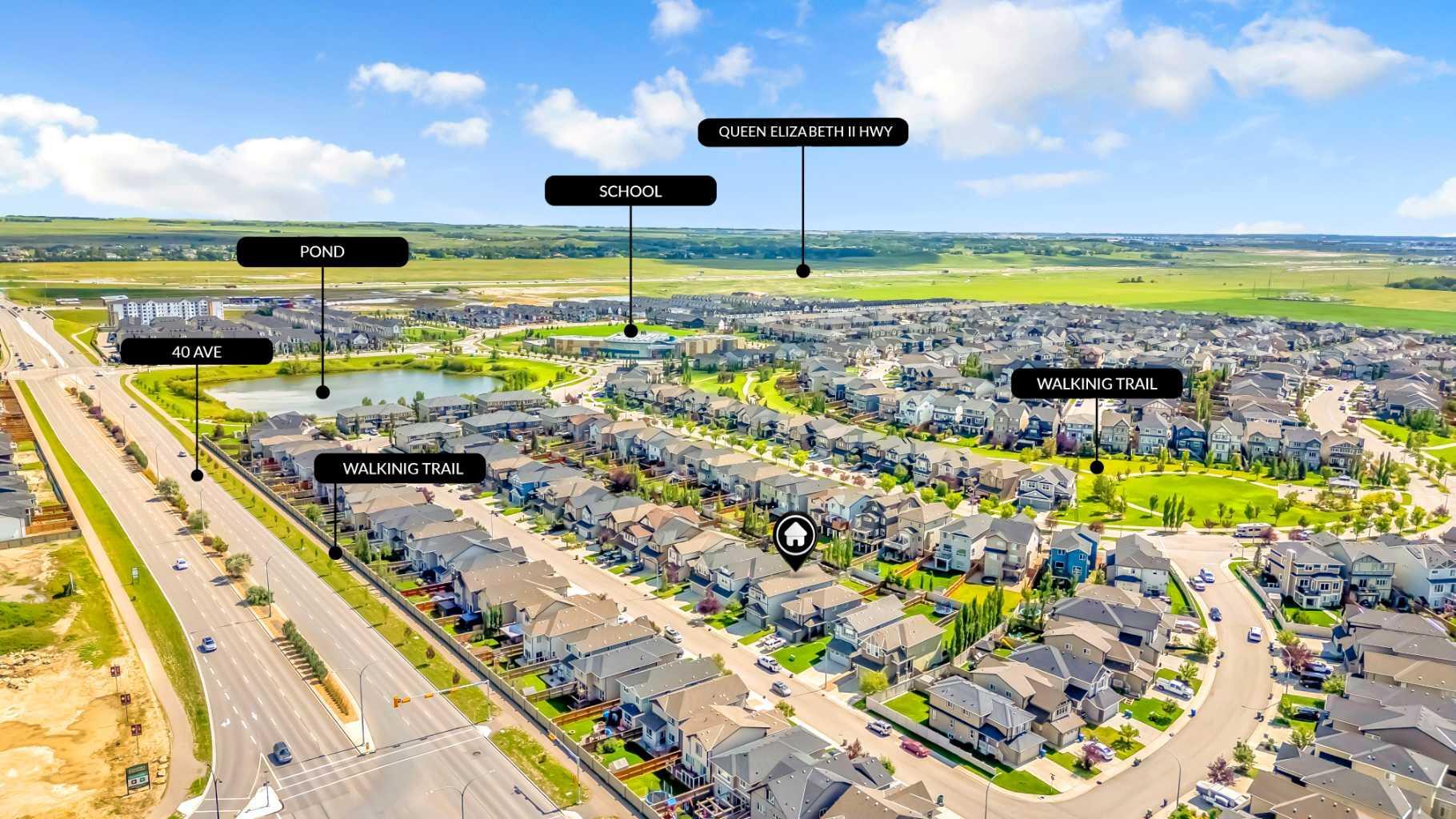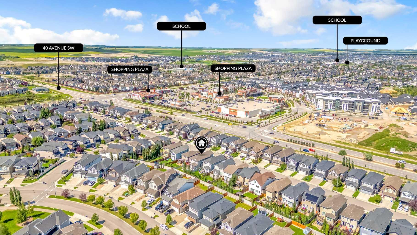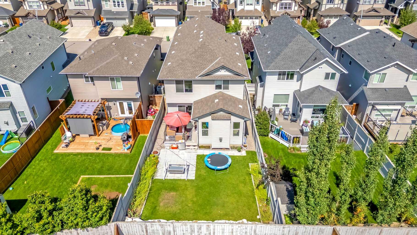SWIPE FOR MORE IMAGES
$899,990 CAD
342 Hillcrest Circle Sw
Airdrie, Alberta T4B 4B3
Canada
Airdrie, Alberta T4B 4B3
Canada
245.628 m2 ::
2,644 sqft
5 bedrooms
3 full baths, 1 half bath
Residential For Sale, Single Family
Land size: 0.01 m2 ::
0.1 sqft
Sale price per sqm: 2,652.31
Remarks:
Welcome to this stunning 2-storey home in the prestigious, family-friendly community of Hillcrest, Airdrie!
Boasting 5 bedrooms, 3.5 baths, a Bonus Room, Home Office, and a Fully Finished Basement, this home blends upscale style with everyday functionality.
Flooded with natural light from abundant windows, the open-concept main floor showcases upgraded flooring and a chef-inspired kitchen—complete with a massive centre island, stainless steel appliances, generous counter space, and a dedicated spice kitchen. The dining area flows seamlessly into the vaulted-ceiling living room with a striking feature fireplace—perfect for hosting gatherings. A private home office/den on the main floor makes working from home effortless.
Upstairs, the primary retreat impresses with a spa-like 5-piece ensuite and walk-in closet. Three additional spacious bedrooms, a bonus room, upper laundry, and another full bath complete the level.
The fully finished basement offers a huge entertainment area, an additional bedroom, and a full bath—ideal for guests or extended family.
Enjoy your sunny south-facing backyard with a private deck, lower patio, and professional landscaping. Added perks include air conditioning, gemstone lighting.
Situated within walking distance to Coopers Crossing amenities, and just minutes from parks, schools, and commuter routes via Stoney Trail & Deerfoot—this home is the full package. Move-in ready and absolutely breathtaking—come see it before it’s gone!
Boasting 5 bedrooms, 3.5 baths, a Bonus Room, Home Office, and a Fully Finished Basement, this home blends upscale style with everyday functionality.
Flooded with natural light from abundant windows, the open-concept main floor showcases upgraded flooring and a chef-inspired kitchen—complete with a massive centre island, stainless steel appliances, generous counter space, and a dedicated spice kitchen. The dining area flows seamlessly into the vaulted-ceiling living room with a striking feature fireplace—perfect for hosting gatherings. A private home office/den on the main floor makes working from home effortless.
Upstairs, the primary retreat impresses with a spa-like 5-piece ensuite and walk-in closet. Three additional spacious bedrooms, a bonus room, upper laundry, and another full bath complete the level.
The fully finished basement offers a huge entertainment area, an additional bedroom, and a full bath—ideal for guests or extended family.
Enjoy your sunny south-facing backyard with a private deck, lower patio, and professional landscaping. Added perks include air conditioning, gemstone lighting.
Situated within walking distance to Coopers Crossing amenities, and just minutes from parks, schools, and commuter routes via Stoney Trail & Deerfoot—this home is the full package. Move-in ready and absolutely breathtaking—come see it before it’s gone!
Features:
- Year Built: 2015
Location:
342 Hillcrest Circle Sw, Airdrie, Alberta T4B 4B3, Canada
Listed By CENTURY 21 Smart Realty
The Residential For Sale, Single Family located at 342 Hillcrest Circle Sw, Airdrie, Alberta T4B 4B3, Canada is currently for sale. 342 Hillcrest Circle Sw, Airdrie, Alberta T4B 4B3, Canada is listed for $899,990 CAD. This property has 5 bedrooms, 3 full baths, 1 half bath and 2,644 sqft. If the property located at 342 Hillcrest Circle Sw, Airdrie, Alberta T4B 4B3, Canada isn't what you're looking for, search Alberta Real Estate to see other Homes For Sale in Airdrie.

