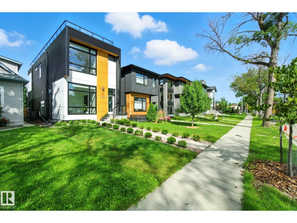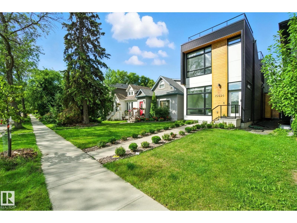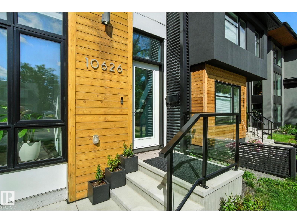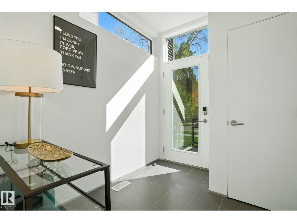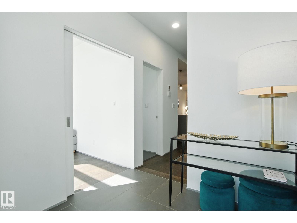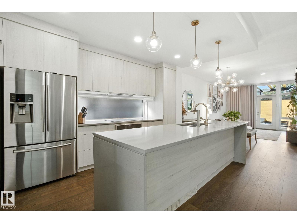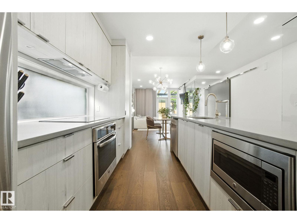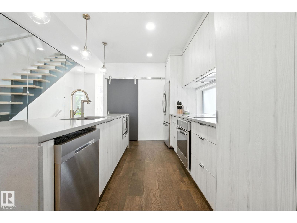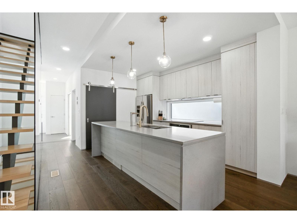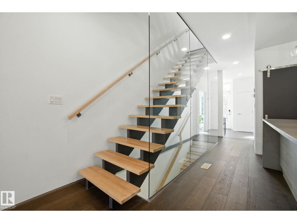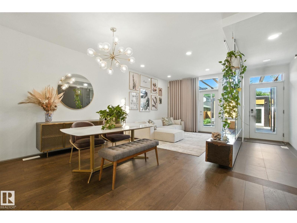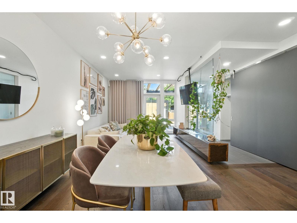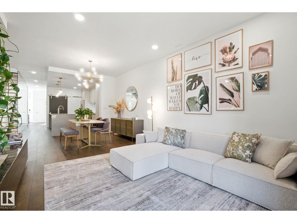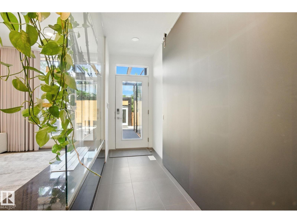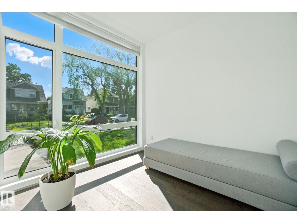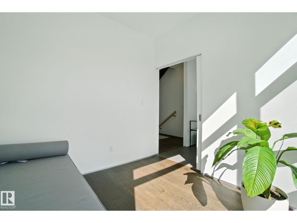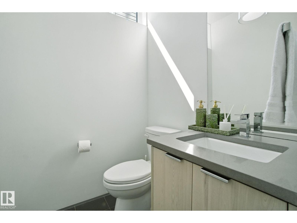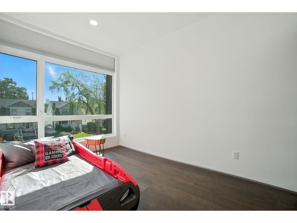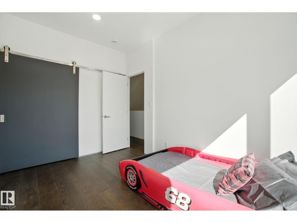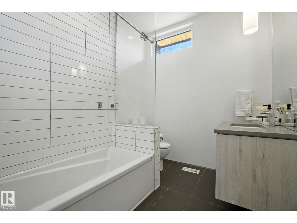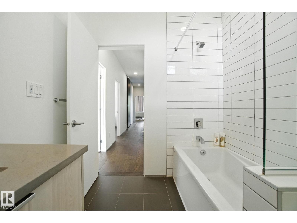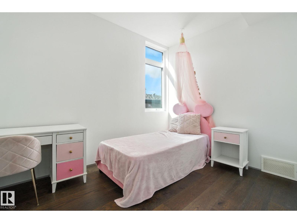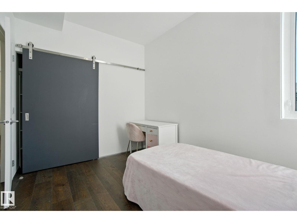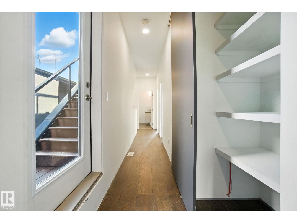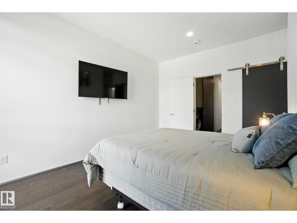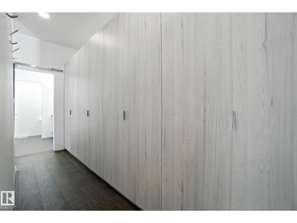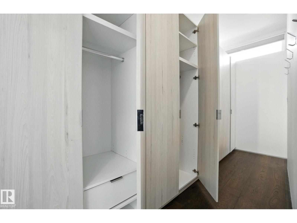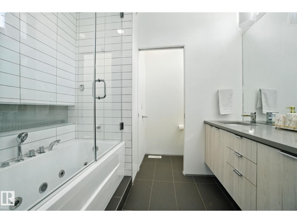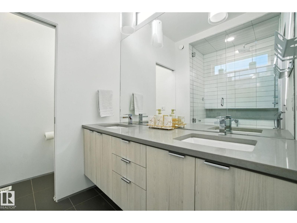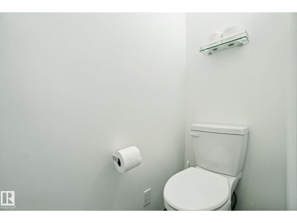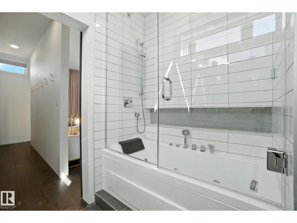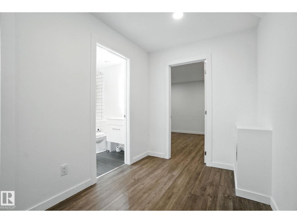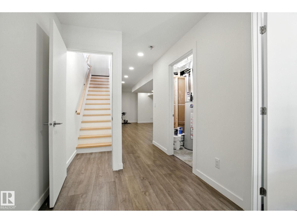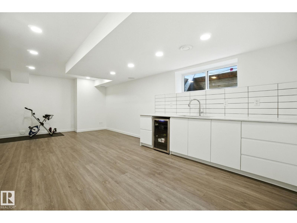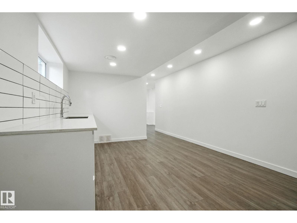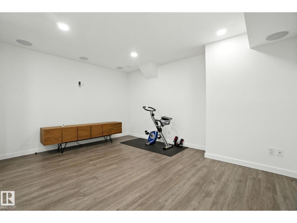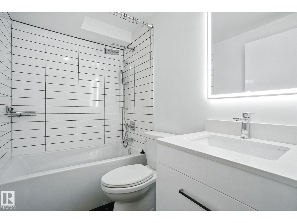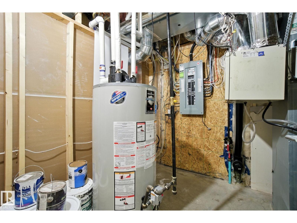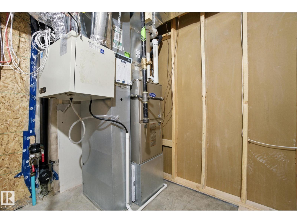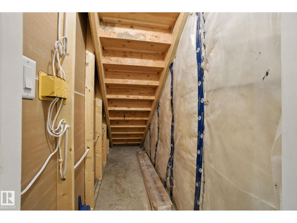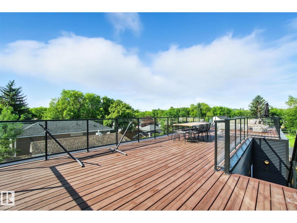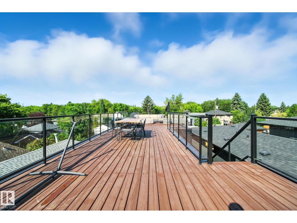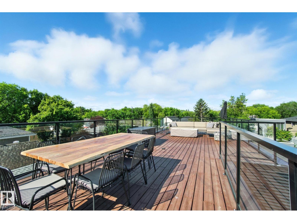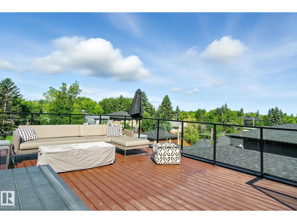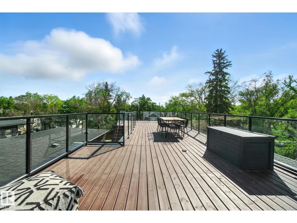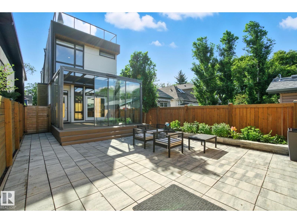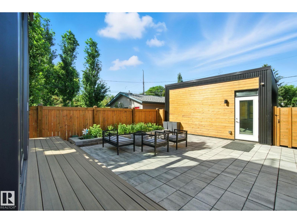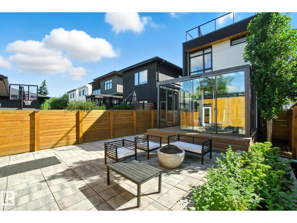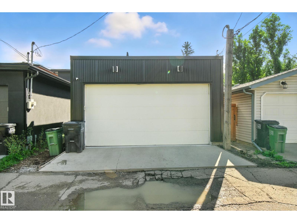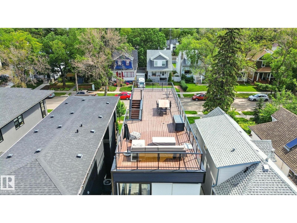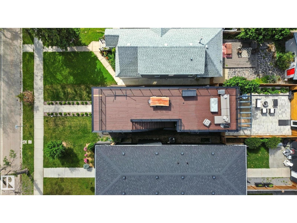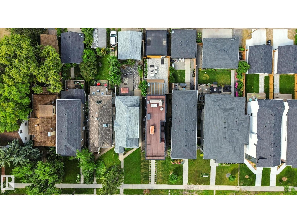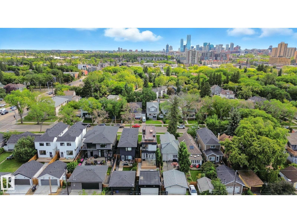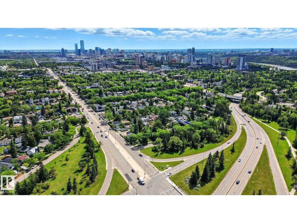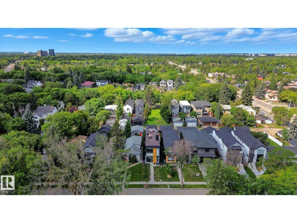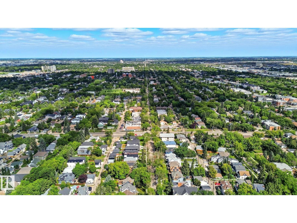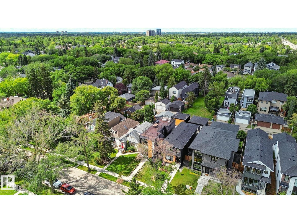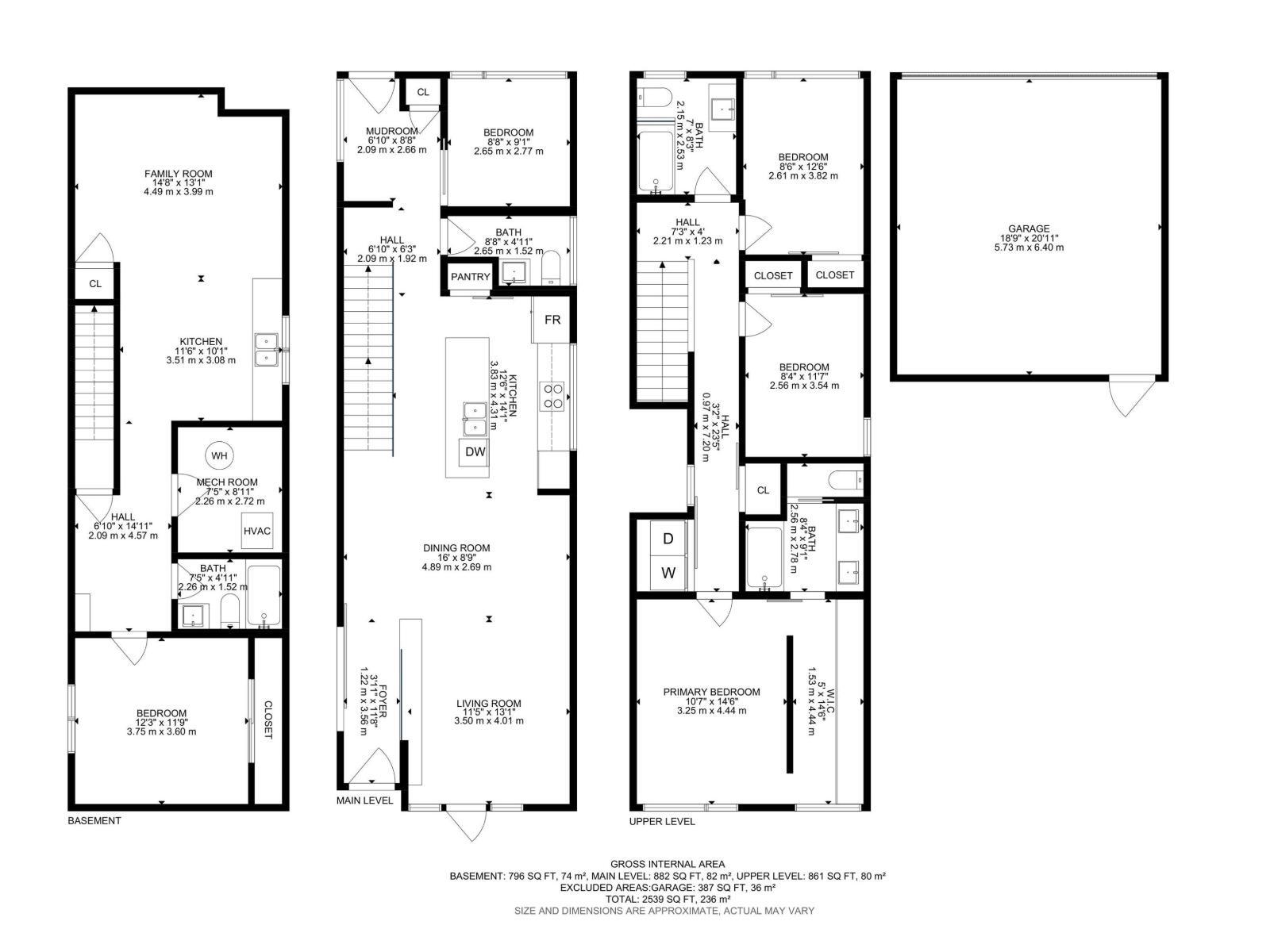SWIPE FOR MORE IMAGES
$799,900 CAD
10626 127 St Nw
Edmonton, Alberta T5N 1W1
Canada
Edmonton, Alberta T5N 1W1
Canada
162.018 m2 ::
1,744 sqft
4 bedrooms
3 full baths, 1 half bath
Residential For Sale, Single Family
Land size: 0.01 m2 ::
0.08 sqft
Sale price per sqm: 3,573.85
Remarks:
✨ Elevated Urban Elegance – Custom Infill with Rooftop Views ✨
Welcome to a truly one-of-a-kind infill that redefines modern living in the heart of the city. Designed to impress from every angle, this bright and airy 4-bedroom + main floor den home blends high-end finishes, thoughtful design, and functional luxury—all topped off with a spectacular rooftop patio featuring panoramic skyline views.
Step inside and be instantly wowed by the open-concept layout, show-stopping barn door closets, and designer finishes that carry through every level of the home.
Main Floor Features:
- Soaring ceilings & large windows fill the home with natural light
- Chef’s kitchen with quartz waterfall island, modern cabinetry, induction cooktop, and hot water dispenser
- Custom-built ethanol EcoSmart fireplace for a clean and stylish focal point
- Main floor den/home office—perfect for professionals or creatives
- Powder room tucked privately away for guests
Upstairs Retreat:
- 3 generously sized bedrooms including a luxurious primary suite
- Primary features a walk-through closet and spa-style ensuite with:
- Dual vanities 🛁
- Jacuzzi tub with steam function
- Convenient top-floor laundry
- Access to the rooftop patio—ideal for entertaining, relaxing, or watching the sunset
Finished Basement:
- Spacious rec room/flex space perfect for movie nights, home gym, or guest lounge
- Full wet bar and beverage fridge for easy entertaining
- 4th bedroom + full bathroom ideal for guests or teens
Outdoor Living & Garage:
- Fully landscaped and fenced low-maintenance yard
-Glass-enclosed patio with retractable roof—use as a greenhouse, lounge, or year-round space
- Double detached garage with epoxy floors and gas line for future heater
Additional Features:
- Central A/C
- High-efficiency furnace & HRV system
- 200 amp electrical service
- Designer lighting and upgraded flooring throughout
Move-in ready with immediate possession available
Whether you’re looking for the perfect urban family home, an executive retreat, or a property that stands out from every angle, this home delivers both luxury and lifestyle.
Located in a mature neighbourhood with quick access to downtown, river valley trails, schools, and shopping.
Welcome to a truly one-of-a-kind infill that redefines modern living in the heart of the city. Designed to impress from every angle, this bright and airy 4-bedroom + main floor den home blends high-end finishes, thoughtful design, and functional luxury—all topped off with a spectacular rooftop patio featuring panoramic skyline views.
Step inside and be instantly wowed by the open-concept layout, show-stopping barn door closets, and designer finishes that carry through every level of the home.
Main Floor Features:
- Soaring ceilings & large windows fill the home with natural light
- Chef’s kitchen with quartz waterfall island, modern cabinetry, induction cooktop, and hot water dispenser
- Custom-built ethanol EcoSmart fireplace for a clean and stylish focal point
- Main floor den/home office—perfect for professionals or creatives
- Powder room tucked privately away for guests
Upstairs Retreat:
- 3 generously sized bedrooms including a luxurious primary suite
- Primary features a walk-through closet and spa-style ensuite with:
- Dual vanities 🛁
- Jacuzzi tub with steam function
- Convenient top-floor laundry
- Access to the rooftop patio—ideal for entertaining, relaxing, or watching the sunset
Finished Basement:
- Spacious rec room/flex space perfect for movie nights, home gym, or guest lounge
- Full wet bar and beverage fridge for easy entertaining
- 4th bedroom + full bathroom ideal for guests or teens
Outdoor Living & Garage:
- Fully landscaped and fenced low-maintenance yard
-Glass-enclosed patio with retractable roof—use as a greenhouse, lounge, or year-round space
- Double detached garage with epoxy floors and gas line for future heater
Additional Features:
- Central A/C
- High-efficiency furnace & HRV system
- 200 amp electrical service
- Designer lighting and upgraded flooring throughout
Move-in ready with immediate possession available
Whether you’re looking for the perfect urban family home, an executive retreat, or a property that stands out from every angle, this home delivers both luxury and lifestyle.
Located in a mature neighbourhood with quick access to downtown, river valley trails, schools, and shopping.
Features:
- Year Built: 2018
Location:
10626 127 St Nw, Edmonton, Alberta T5N 1W1, Canada
Listed By CENTURY 21 Masters
The Residential For Sale, Single Family located at 10626 127 St Nw, Edmonton, Alberta T5N 1W1, Canada is currently for sale. 10626 127 St Nw, Edmonton, Alberta T5N 1W1, Canada is listed for $799,900 CAD. This property has 4 bedrooms, 3 full baths, 1 half bath and 1,744 sqft. If the property located at 10626 127 St Nw, Edmonton, Alberta T5N 1W1, Canada isn't what you're looking for, search Alberta Real Estate to see other Homes For Sale in Edmonton.


