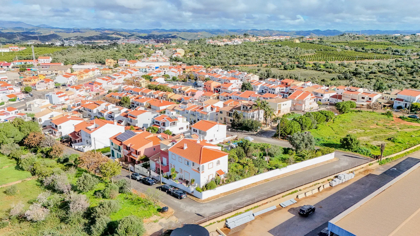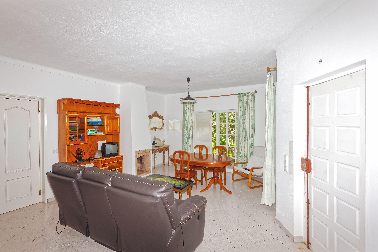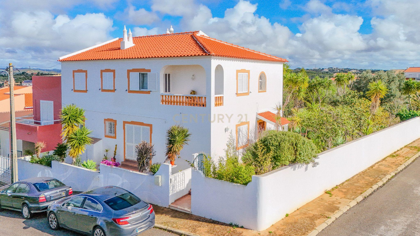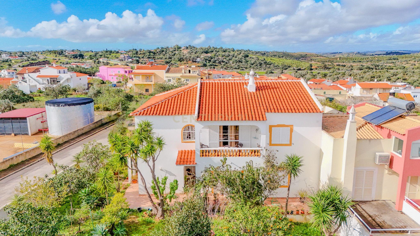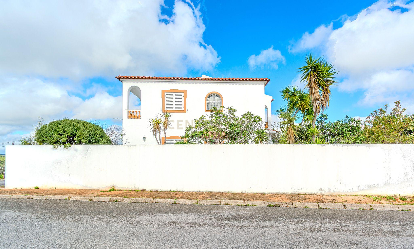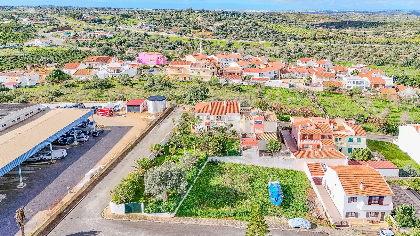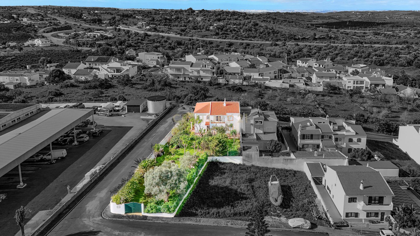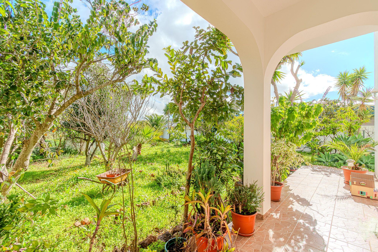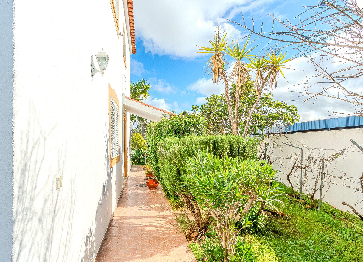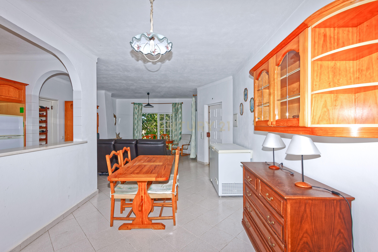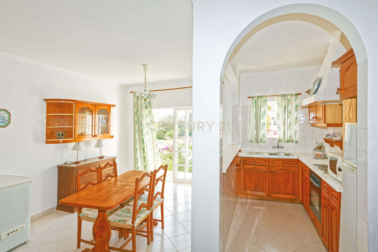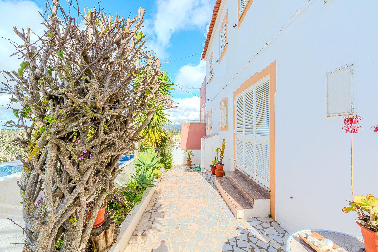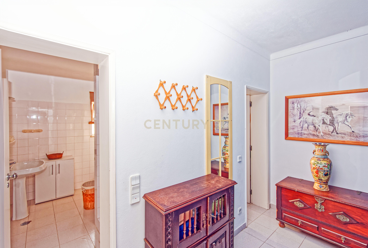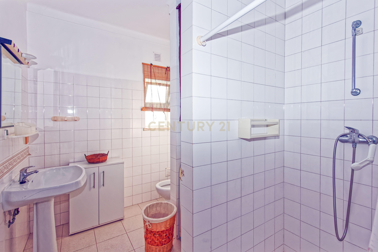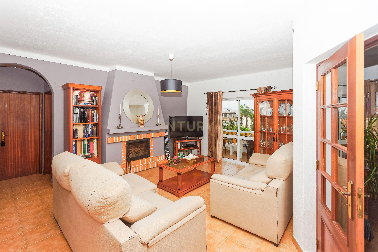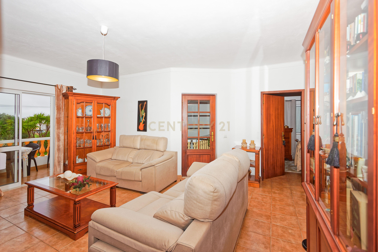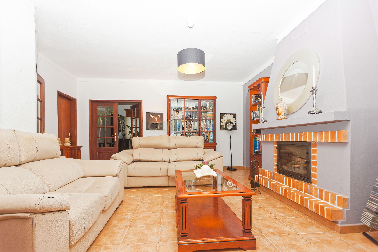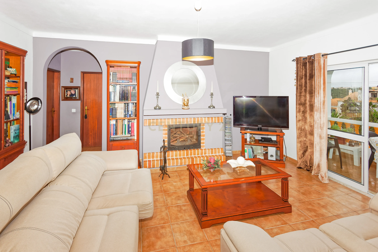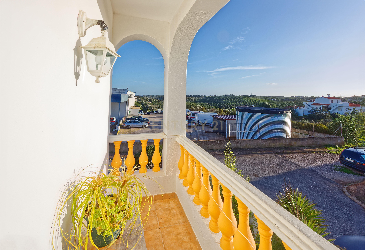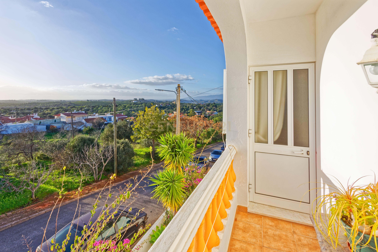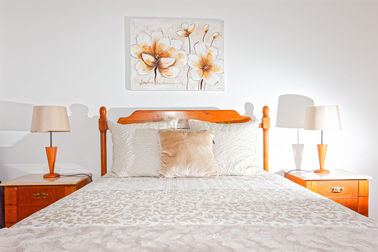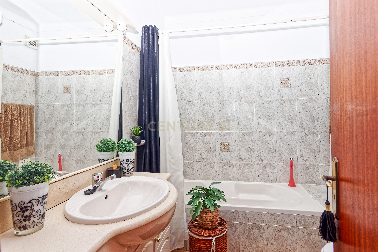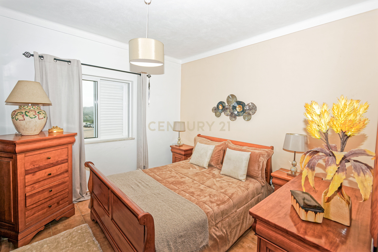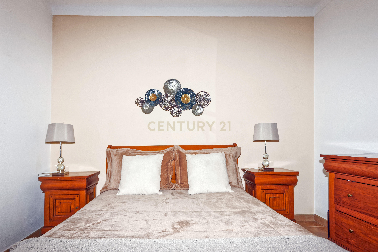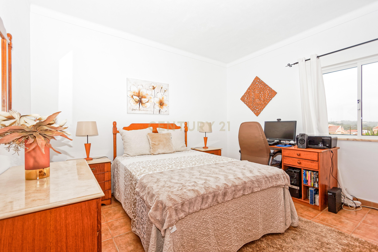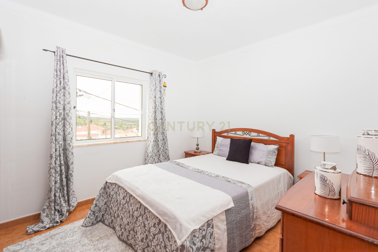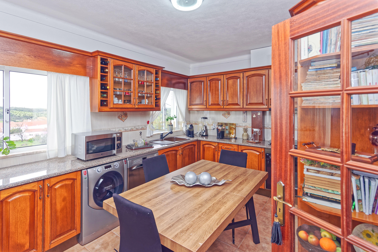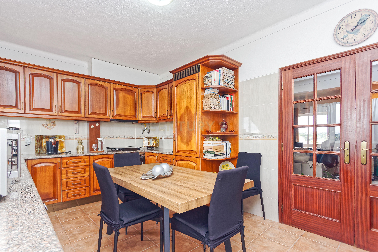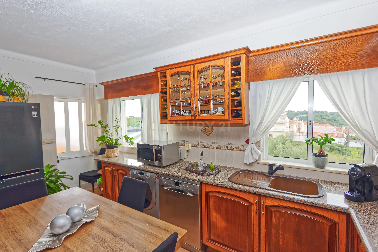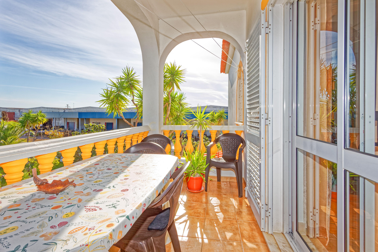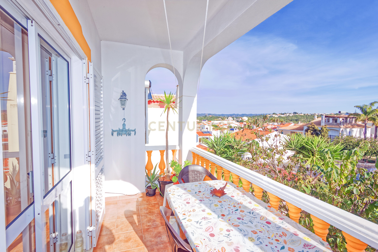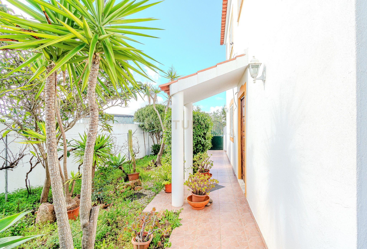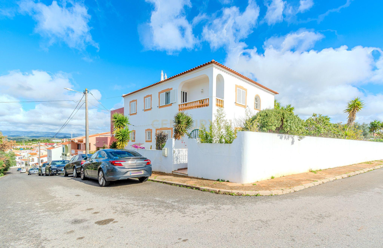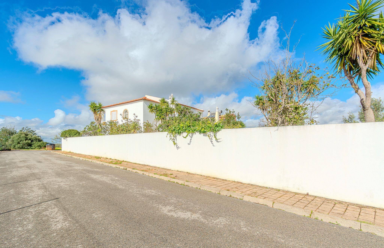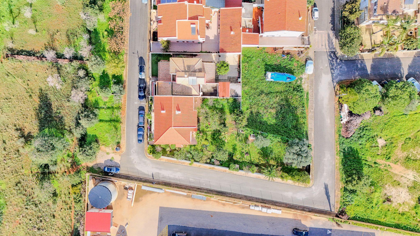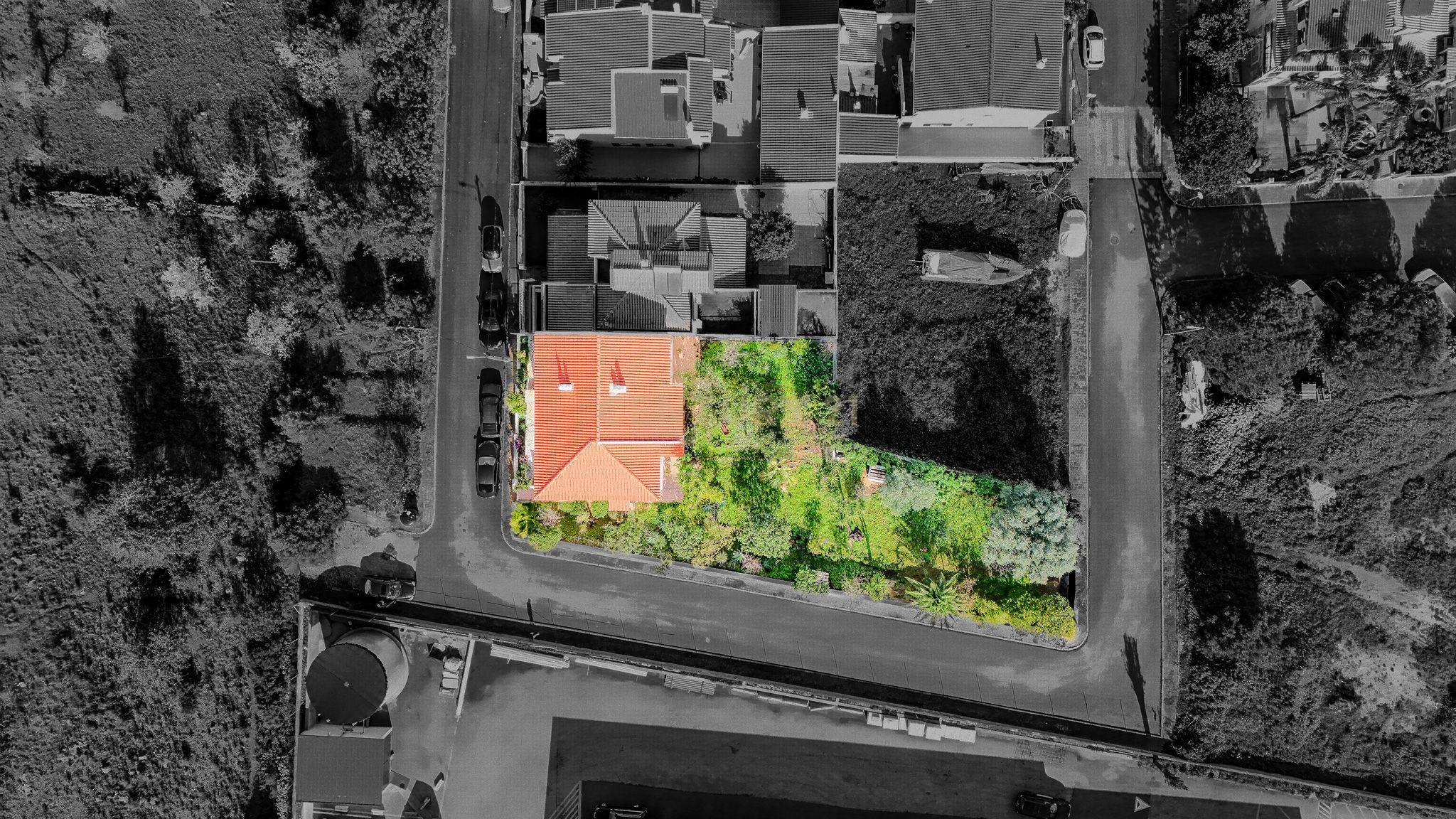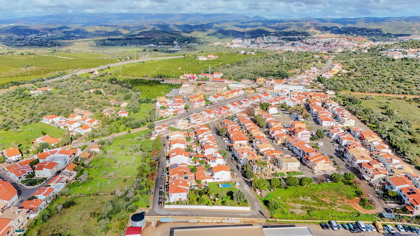SWIPE FOR MORE IMAGES
€415,000 EUR
Silves, Faro 8300-051
Portugal
Portugal
2,195.9 sqft ::
204 m2
5 bedrooms
3 baths
Residential For Sale, Single Family Home
Land size: 6,405 sqft ::
595 m2
#ID: C0205-06543
Sale price per sqm: 2,285.75
Remarks: [Translate *]
Descubra esta encantadora moradia, ideal para quem procura tranquilidade e proximidade com a natureza, sem abdicar das comodidades urbanas. Localizada em Silves Gare, apenas a 3 km de Silves e a 6 km de Lagoa, esta propriedade combina o charme do campo com acessos rápidos às cidades e principais vias.
Com um terreno de 595 m² e uma área de construção de 204 m², a moradia está inserida numa zona calma e oferece vistas desafogadas para o campo, proporcionando uma qualidade de vida única.
DESTAQUES:
Entradas e Utilização Independentes: Cada piso tem a sua entrada, permitindo a utilização separada, ideal para famílias ou para rentabilizar.
Flexibilidade de Uso: Possíbilidade de habitação e rentabilização em simultâneo ou habitação multifamiliar.
Localização Estratégica: Próxima de escolas, supermercados e acessos rodoviários, com o sossego característico do campo.
Distribuição dos Espaços:
Rés-do-Chão:
Sala ampla e acolhedora com lareira e acesso ao jardim
Cozinha
2 quartos
2 casas de banho
1º Andar:
Sala luminosa com lareira e varanda
Cozinha independente com varanda
3 quartos
1 casa de banho
Contacte-nos para mais informações ou para agendar a sua visita!
EN:
Two-family house with stunning countryside views in Silves
Discover this charming villa, ideal for those looking for tranquillity and proximity to nature, without giving up urban amenities. Located in Silves Gare, just 3 km from Silves and 6 km from Lagoa, this property combines the charm of the countryside with quick access to towns and main roads.
With a plot of 595 m² and a construction area of 204 m², the villa is set in a quiet area and offers unobstructed views of the countryside, providing a unique quality of life.
HIGHLIGHTS:
Independent entrances and use: Each floor has its own entrance, allowing separate use, ideal for families or for renting out.
Flexibility of Use: Possibility of housing and renting simultaneously or multi-family housing.
Strategic Location: Close to schools, supermarkets and road access, with the quiet characteristic of the countryside.
Distribution of spaces:
First floor:
Large, cozy living room with fireplace and access to the garden
Kitchen
2 bedrooms
2 bathrooms
1st Floor:
Bright living room with fireplace and balcony
Independent kitchen with balcony
3 bedrooms
1 bathroom
Contact us for more information or to schedule your visit!
Com um terreno de 595 m² e uma área de construção de 204 m², a moradia está inserida numa zona calma e oferece vistas desafogadas para o campo, proporcionando uma qualidade de vida única.
DESTAQUES:
Entradas e Utilização Independentes: Cada piso tem a sua entrada, permitindo a utilização separada, ideal para famílias ou para rentabilizar.
Flexibilidade de Uso: Possíbilidade de habitação e rentabilização em simultâneo ou habitação multifamiliar.
Localização Estratégica: Próxima de escolas, supermercados e acessos rodoviários, com o sossego característico do campo.
Distribuição dos Espaços:
Rés-do-Chão:
Sala ampla e acolhedora com lareira e acesso ao jardim
Cozinha
2 quartos
2 casas de banho
1º Andar:
Sala luminosa com lareira e varanda
Cozinha independente com varanda
3 quartos
1 casa de banho
Contacte-nos para mais informações ou para agendar a sua visita!
EN:
Two-family house with stunning countryside views in Silves
Discover this charming villa, ideal for those looking for tranquillity and proximity to nature, without giving up urban amenities. Located in Silves Gare, just 3 km from Silves and 6 km from Lagoa, this property combines the charm of the countryside with quick access to towns and main roads.
With a plot of 595 m² and a construction area of 204 m², the villa is set in a quiet area and offers unobstructed views of the countryside, providing a unique quality of life.
HIGHLIGHTS:
Independent entrances and use: Each floor has its own entrance, allowing separate use, ideal for families or for renting out.
Flexibility of Use: Possibility of housing and renting simultaneously or multi-family housing.
Strategic Location: Close to schools, supermarkets and road access, with the quiet characteristic of the countryside.
Distribution of spaces:
First floor:
Large, cozy living room with fireplace and access to the garden
Kitchen
2 bedrooms
2 bathrooms
1st Floor:
Bright living room with fireplace and balcony
Independent kitchen with balcony
3 bedrooms
1 bathroom
Contact us for more information or to schedule your visit!
Features:
- Year Built: 1995
- Description of view: Water/Lake View, Garden, Desert View, Park or Green Belt View, Trees / Woods View, Scenic Vista, Intra coastal, Coastline View, Strip View, Lake View
- Location: Ocean access
- Waterfront: Bay, Bulkheaded
- Boating Features: No Fixed Bridges to Open Water, Sailboat Depth Water, Pier/Dock, Boat Dock/Slip
- Property type: Golf property, Beach property, Waterfront property, Marina property, Ski property, Agricultural property
- Style: Green / Eco Friendly, 1 1/2 Story
- Recreational Features: Swimming Pool, Resistance/Spa, Hot Tub, Jacuzzi, Outdoor swimming pool, Beach access, Bay/Beach Club, Tennis Court Private, Putting Green, Handball/Basketball, Modular Sport Courts, Barbeque, Built-In Barbeque, Horse/riding facilities, Riding Arena, Arena, Sauna/Steam Room, Spa/Hot Tub Room
- Pool Description: Heated, Indoor, Above Ground, Inground, Heated in ground pool, Pool with spa, Lap Pool, Exercise Pool
- Property Features: Handicapped Access, Carport
- Association/Community Features Description: Private Lake/Pond, Swimming Pool, Heated swimming pool, Indoor Swimming Pool, Spa, Hot Tub, Sauna, Golf Club, Golf course, Tennis Courts, Fitness Center, Exercise Room, Association Gym/Exercise Room, Sport Court, Racquet Ball, Handball/Racquetball Courts, Jogging/Bike Path, Horse/riding facilities, Horse riding trails, Park, Recreation Room, Clubhouse, Security, Elevators, Laundry, Guest Parking, Separate RV Parking, No Smoking, Association Pet Rules, Community Mailbox, Marina, Boat Ramp, Fire Pit
- Number of parking spaces: 3
- Number of assigned or reserved parking spaces: 2
- # Of Vehicles: 4
- Parking type : Gated Parking, Above Ground, Underground, Guest Parking, Covered Parking, Common Lot, Recreational Vehicle Access/Parking, Golf Cart Space/Parking, Assigned Covered Parking, Assigned Indoor Parking, No On Street Parking, RV Parking, Curb Parking
- # Total Covered Parking: 3
- Garage Description: Attached Garage, Detached garage, Basement, Golf Cart Garage, Automatic Garage Door Opener
- Carport Description: Detached Carport, Individual Carport
- Driveway: Private
- Lot Frontage: 30
Location:
Silves, Faro 8300-051, Portugal
Listed By CENTURY 21 Realty Art
The Residential For Sale, Single Family Home located in Silves, Faro 8300-051, Portugal is currently for sale. This property is listed for €415,000 EUR. This property has 5 bedrooms, 3 bathrooms and 204 m2. If this property isn't what you're looking for, search Faro Real Estate to see other Homes For Sale in Silves.

