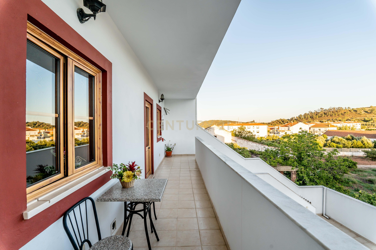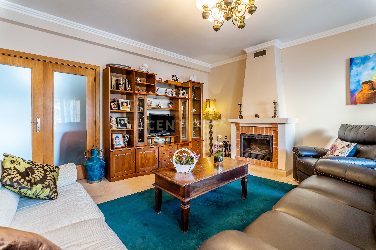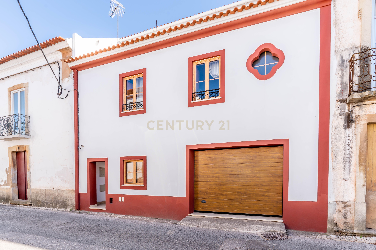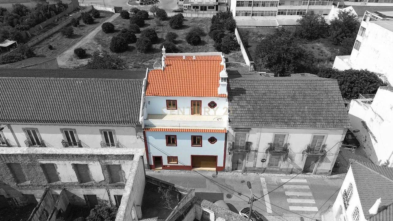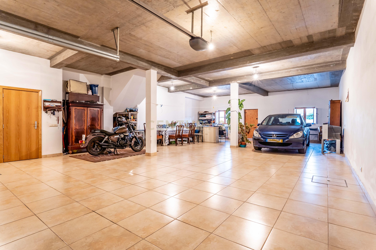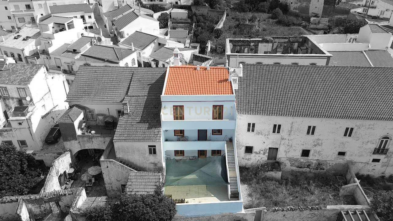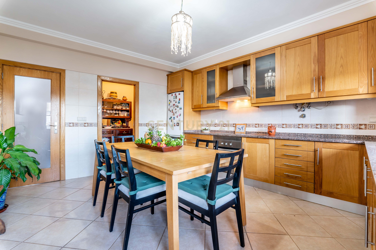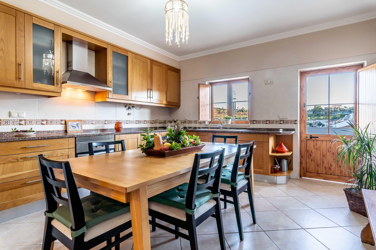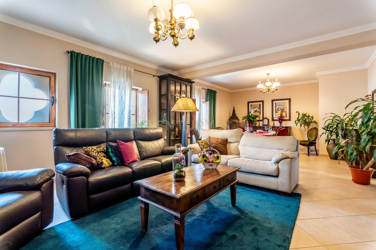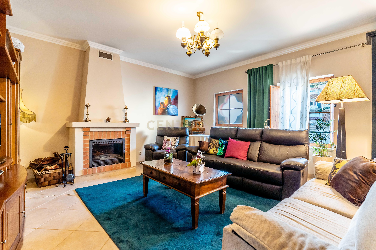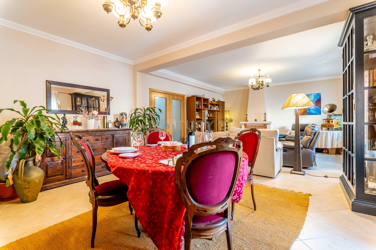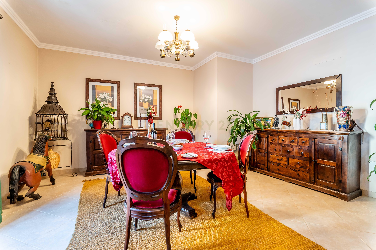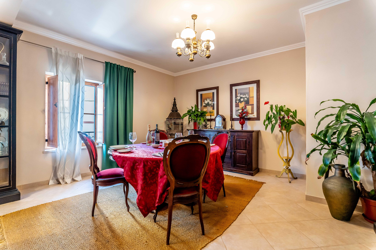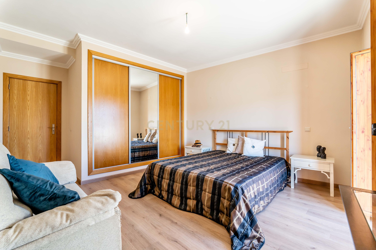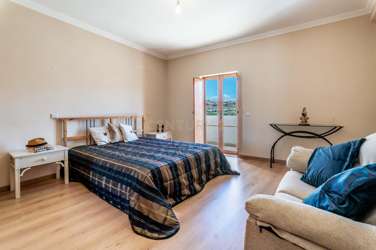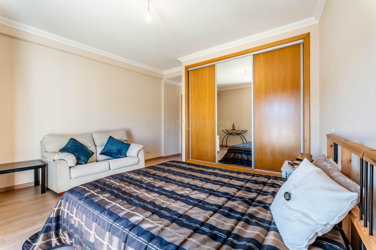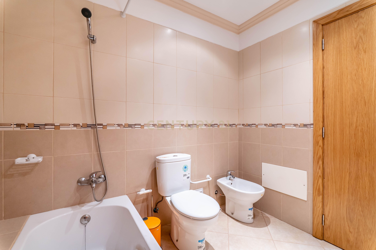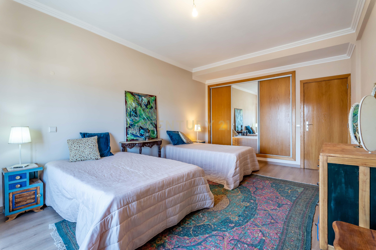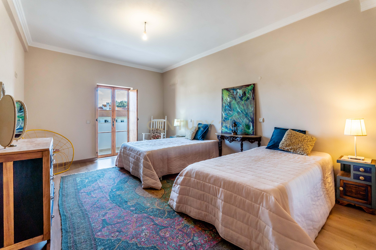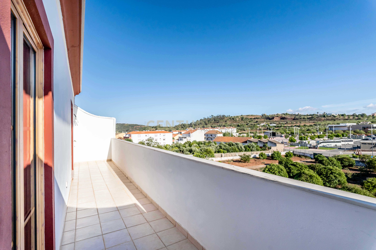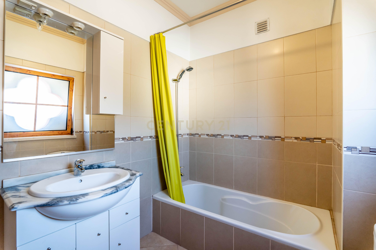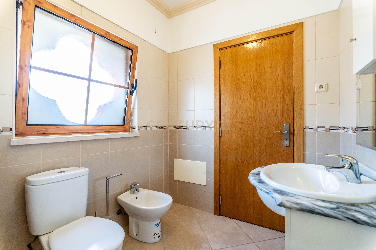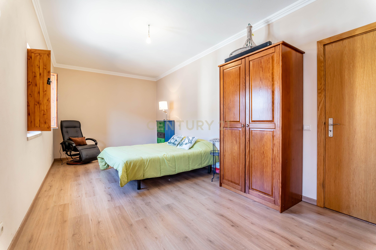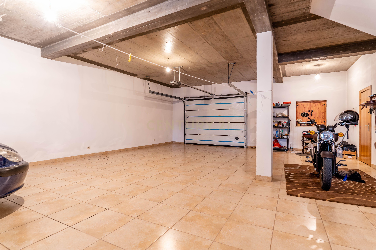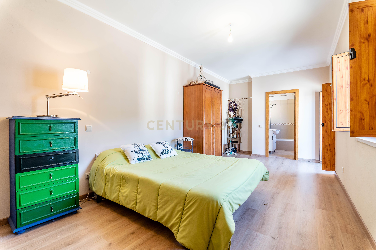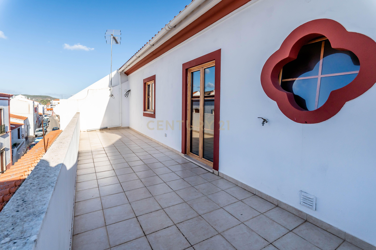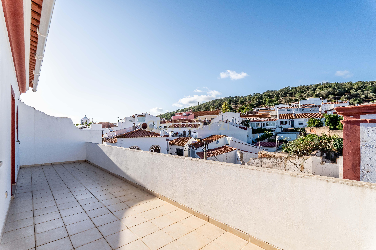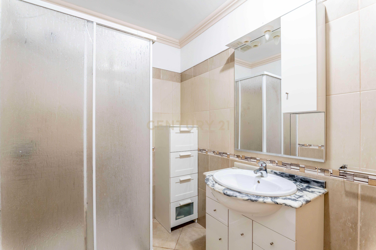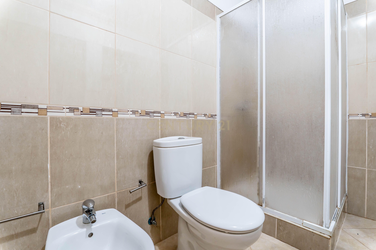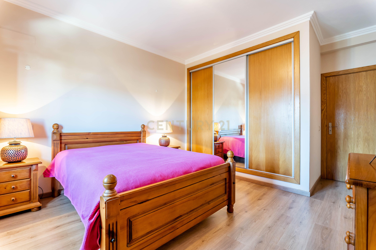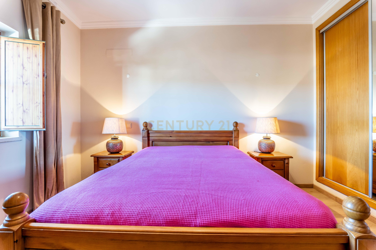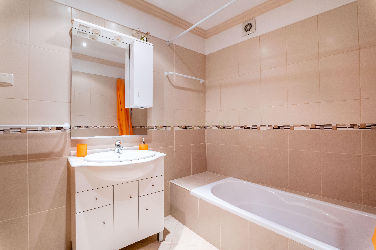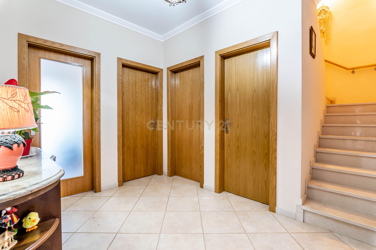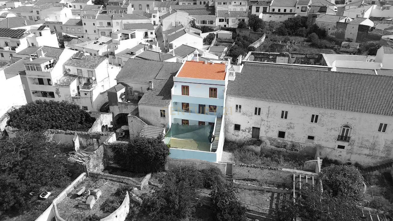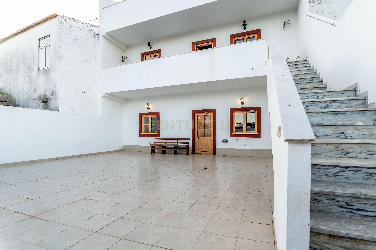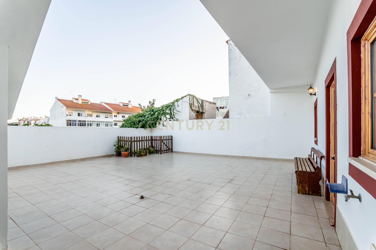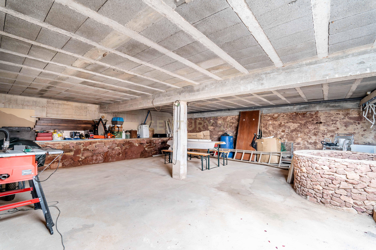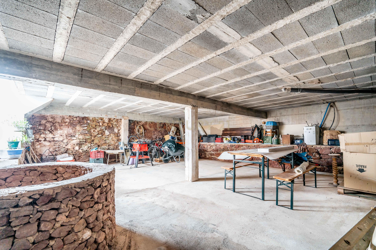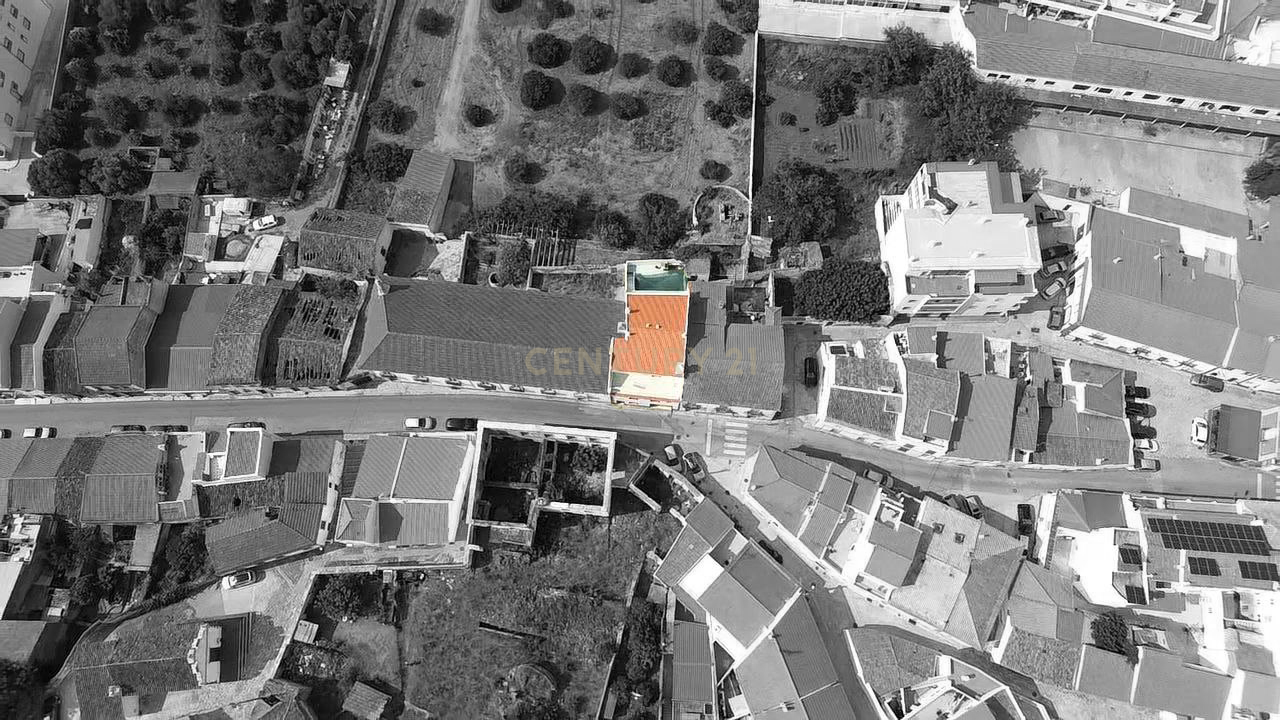SWIPE FOR MORE IMAGES
€490,000 EUR
Silves, Faro 8375-105
Portugal
Portugal
3,573.7 sqft ::
332 m2
4 bedrooms
1 bath
Residential For Sale, Single Family Home
Land size: 2,120 sqft ::
197 m2
#ID: C0205-06485
Sale price per sqm: 1,658.33
Remarks: [Translate *]
Moradia T4 localizada no coração da Vila de São Bartolomeu de Messines.
Este imóvel foi construído em 2011 e tem uma área de construção de 332m2, distribuída por 3 pisos, da seguinte forma:
R/C
- Garagem com portão automático com cerca de 120m2, com capacidade para mais de 4 viaturas;
- Quintal com cerca de 70m2 e acesso para uma subcave onde poderá fazer uma Adega;
1º Andar
- Cozinha de boas dimensões, com despensa e acesso para varanda com vista panorâmica;
- Casa de Banho completa com base duche;
- Quarto com roupeiro embutido;
- Sala de Estar e de Jantar;
- Arrecadação.
2º Andar
- 3 Quartos, sendo um deles em Suite;
- 2 Casas de Banho;
- Varandas amplas em ambos os lados, servindo os 3 quartos.
Importante destacar, a Qualidade de Excelência da sua construção, algo que visitando o imóvel irá ser de fácil perceção.
De referir, que este imóvel se encontra orientado a Nascente - Poente, o que lhe confere luminosidade solar todo o dia.
Para qualquer esclarecimento ou agendamento de visita, temos uma Equipa de Profissionais preparados para lhe prestar toda a atenção que merece.
Informações adicionais:
Coordenadas GPS:
37°15'22.5"N 8°17'06.6"W
37.256256, -8.285168
Rede Fibra - Sim
Água de Rede Municipal - Sim
Saneamento Básico – Sim
IMI Anual = 744,79€
EN
4 bedroom villa located in the heart of the village of São Bartolomeu de Messines.
This property was built in 2011 and has a construction area of 332m2, spread over 3 floors, as follows:
GROUND FLOOR
- Garage with automatic gate with about 120m2, with capacity for more than 4 cars;
- Backyard with about 70m2 and access to a sub-basement where you can make a Cellar;
1st Floor
- Good size kitchen with pantry and access to balcony with panoramic views
- Bathroom with shower base;
- Bedroom with built-in wardrobe;
- Living room and dining room;
- Storage room.
2nd Floor
- 3 bedrooms, one of which is en-suite;
- 2 Bathrooms;
- Large balconies on both sides, serving the 3 rooms.
Important to highlight, the Quality of Excellence of its construction, something that visiting the property will be easy to perceive.
Note that this property is oriented to East - West, which gives you sunlight all day.
For any clarification or scheduling a visit, we have a Team of Professionals prepared to give you all the attention you deserve.
Additional information:
GPS Coordinates:
37°15'22.5 "N 8°17'06.6 "W
37.256256, -8.285168
Mains Fibre - Yes
Municipal Water Supply - Yes
Mains drainage - Yes
Annual IMI = EUR 744.79€
Este imóvel foi construído em 2011 e tem uma área de construção de 332m2, distribuída por 3 pisos, da seguinte forma:
R/C
- Garagem com portão automático com cerca de 120m2, com capacidade para mais de 4 viaturas;
- Quintal com cerca de 70m2 e acesso para uma subcave onde poderá fazer uma Adega;
1º Andar
- Cozinha de boas dimensões, com despensa e acesso para varanda com vista panorâmica;
- Casa de Banho completa com base duche;
- Quarto com roupeiro embutido;
- Sala de Estar e de Jantar;
- Arrecadação.
2º Andar
- 3 Quartos, sendo um deles em Suite;
- 2 Casas de Banho;
- Varandas amplas em ambos os lados, servindo os 3 quartos.
Importante destacar, a Qualidade de Excelência da sua construção, algo que visitando o imóvel irá ser de fácil perceção.
De referir, que este imóvel se encontra orientado a Nascente - Poente, o que lhe confere luminosidade solar todo o dia.
Para qualquer esclarecimento ou agendamento de visita, temos uma Equipa de Profissionais preparados para lhe prestar toda a atenção que merece.
Informações adicionais:
Coordenadas GPS:
37°15'22.5"N 8°17'06.6"W
37.256256, -8.285168
Rede Fibra - Sim
Água de Rede Municipal - Sim
Saneamento Básico – Sim
IMI Anual = 744,79€
EN
4 bedroom villa located in the heart of the village of São Bartolomeu de Messines.
This property was built in 2011 and has a construction area of 332m2, spread over 3 floors, as follows:
GROUND FLOOR
- Garage with automatic gate with about 120m2, with capacity for more than 4 cars;
- Backyard with about 70m2 and access to a sub-basement where you can make a Cellar;
1st Floor
- Good size kitchen with pantry and access to balcony with panoramic views
- Bathroom with shower base;
- Bedroom with built-in wardrobe;
- Living room and dining room;
- Storage room.
2nd Floor
- 3 bedrooms, one of which is en-suite;
- 2 Bathrooms;
- Large balconies on both sides, serving the 3 rooms.
Important to highlight, the Quality of Excellence of its construction, something that visiting the property will be easy to perceive.
Note that this property is oriented to East - West, which gives you sunlight all day.
For any clarification or scheduling a visit, we have a Team of Professionals prepared to give you all the attention you deserve.
Additional information:
GPS Coordinates:
37°15'22.5 "N 8°17'06.6 "W
37.256256, -8.285168
Mains Fibre - Yes
Municipal Water Supply - Yes
Mains drainage - Yes
Annual IMI = EUR 744.79€
Features:
- Rooms: 5
- Description of view: Water/Lake View, Garden, Desert View, Park or Green Belt View, Trees / Woods View, Scenic Vista, Intra coastal, Coastline View, Strip View, Lake View
- Location: Ocean access
- Waterfront: Bay, Bulkheaded
- Boating Features: No Fixed Bridges to Open Water, Sailboat Depth Water, Pier/Dock, Boat Dock/Slip
- Property type: Golf property, Beach property, Waterfront property, Marina property, Ski property, Agricultural property
- Style: Green / Eco Friendly, 1 1/2 Story
- Recreational Features: Swimming Pool, Resistance/Spa, Hot Tub, Jacuzzi, Outdoor swimming pool, Beach access, Bay/Beach Club, Tennis Court Private, Putting Green, Handball/Basketball, Modular Sport Courts, Barbeque, Built-In Barbeque, Horse/riding facilities, Riding Arena, Arena, Sauna/Steam Room, Spa/Hot Tub Room
- Pool Description: Heated, Indoor, Above Ground, Inground, Heated in ground pool, Pool with spa, Lap Pool, Exercise Pool
- Property Features: Handicapped Access, Carport
- Association/Community Features Description: Private Lake/Pond, Swimming Pool, Heated swimming pool, Indoor Swimming Pool, Spa, Hot Tub, Sauna, Golf Club, Golf course, Tennis Courts, Fitness Center, Exercise Room, Association Gym/Exercise Room, Sport Court, Racquet Ball, Handball/Racquetball Courts, Jogging/Bike Path, Horse/riding facilities, Horse riding trails, Park, Recreation Room, Clubhouse, Security, Elevators, Laundry, Guest Parking, Separate RV Parking, No Smoking, Association Pet Rules, Community Mailbox, Marina, Boat Ramp, Fire Pit
- Number of parking spaces: 3
- Number of assigned or reserved parking spaces: 2
- # Of Vehicles: 4
- Parking type : Gated Parking, Above Ground, Underground, Guest Parking, Covered Parking, Common Lot, Recreational Vehicle Access/Parking, Golf Cart Space/Parking, Assigned Covered Parking, Assigned Indoor Parking, No On Street Parking, RV Parking, Curb Parking
- # Total Covered Parking: 3
- Garage Description: Attached Garage, Detached garage, Basement, Golf Cart Garage, Automatic Garage Door Opener
- Carport Description: Detached Carport, Individual Carport
- Driveway: Private
- Lot Frontage: 30
Location:
Silves, Faro 8375-105, Portugal
Listed By CENTURY 21 Realty Art
The Residential For Sale, Single Family Home located in Silves, Faro 8375-105, Portugal is currently for sale. This property is listed for €490,000 EUR. This property has 4 bedrooms, 1 bathroom and 332 m2. If this property isn't what you're looking for, search Faro Real Estate to see other Homes For Sale in Silves.

