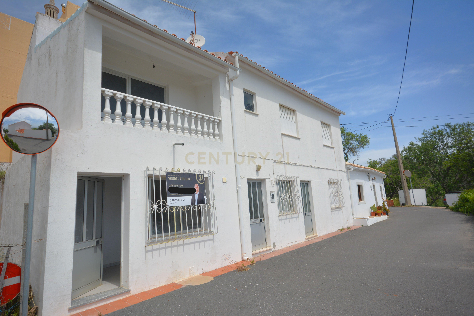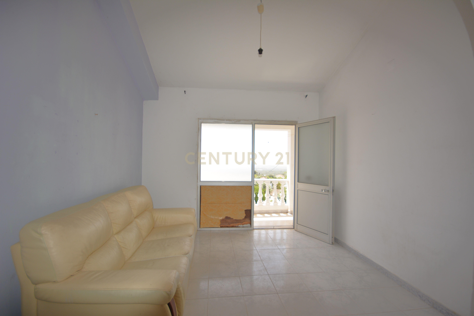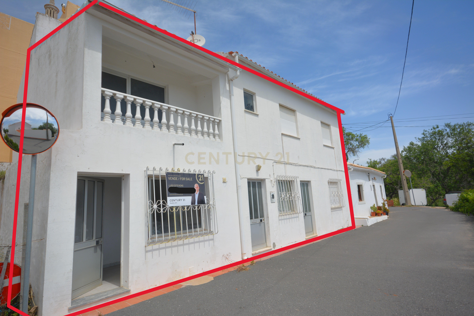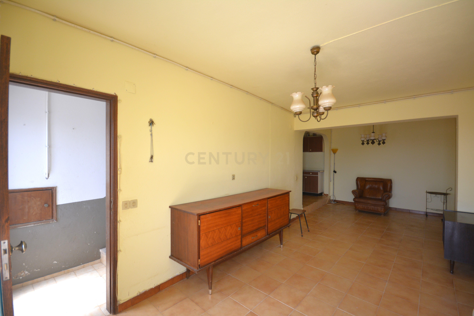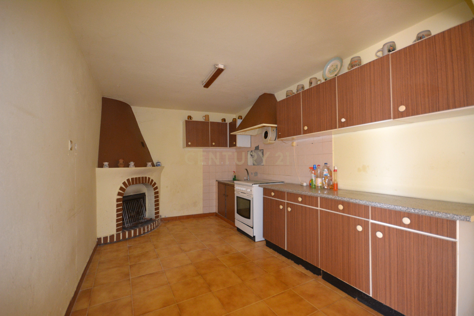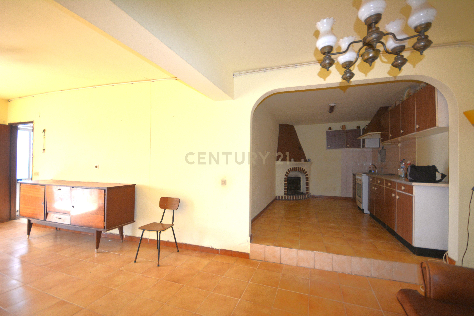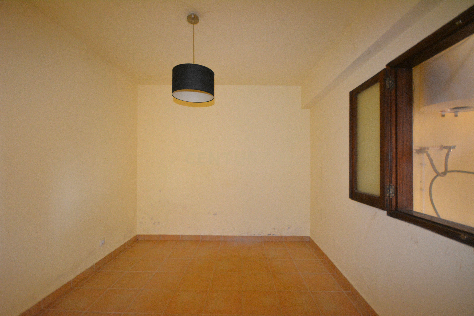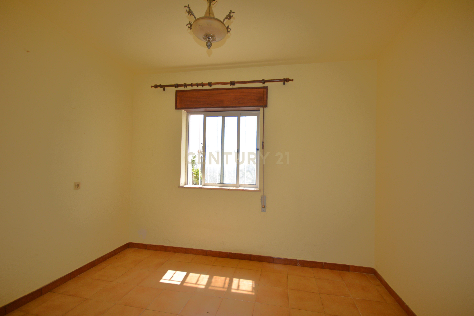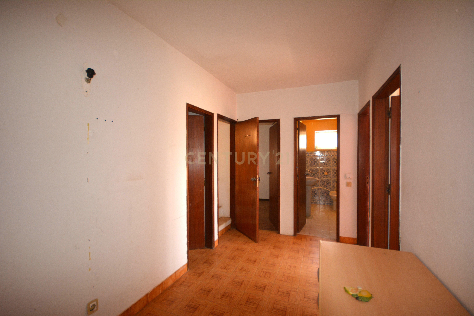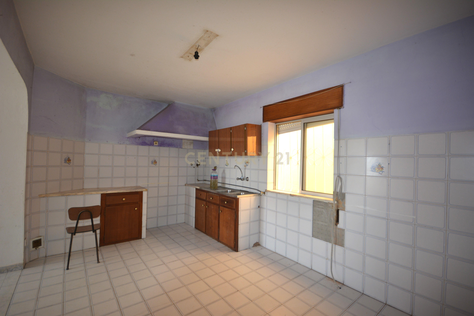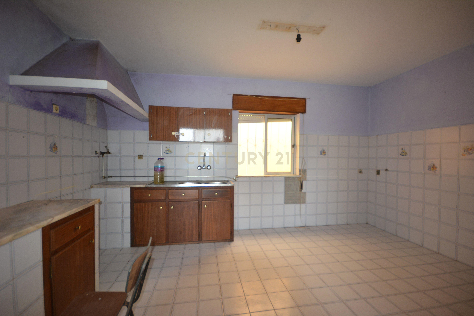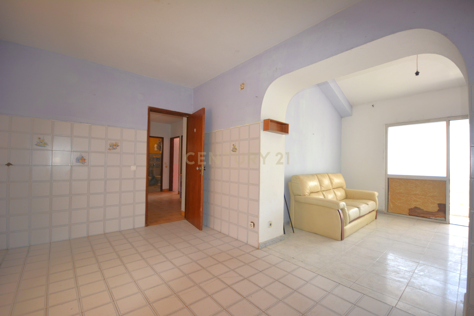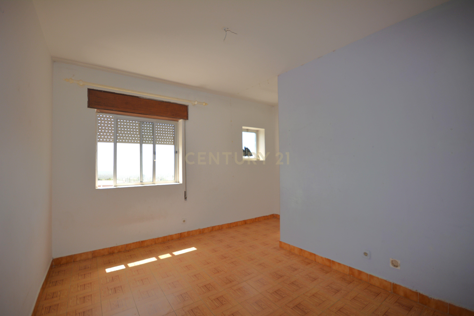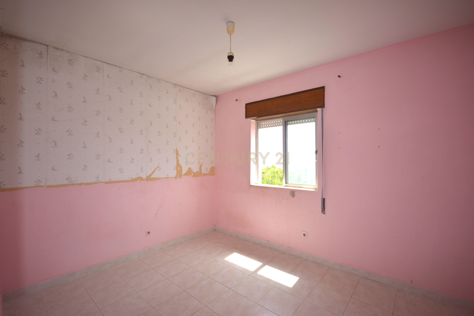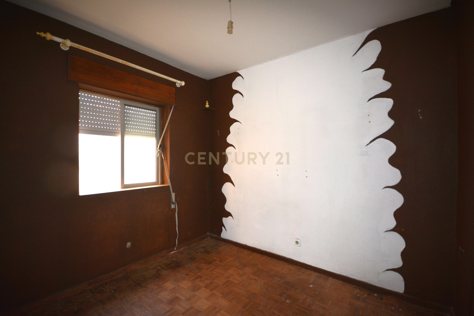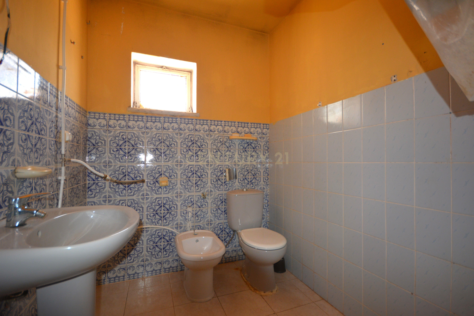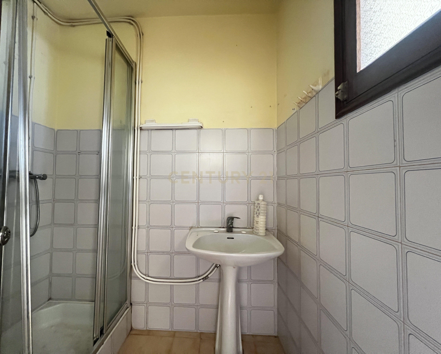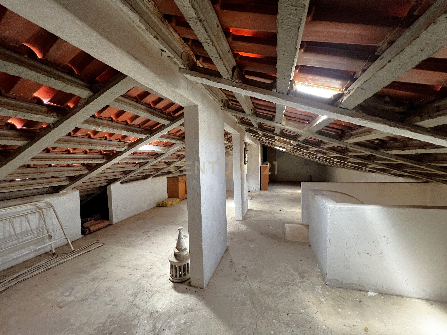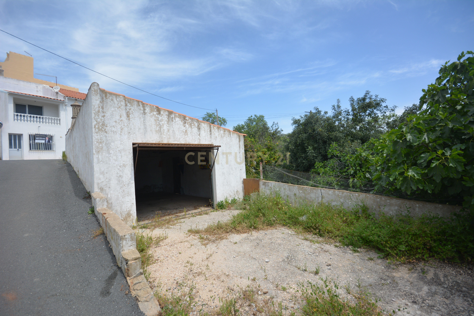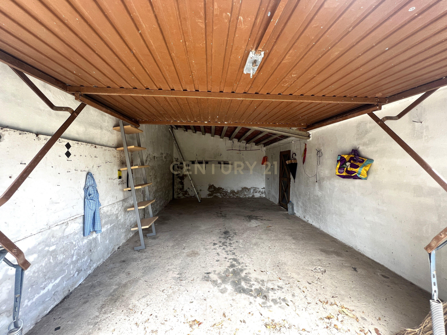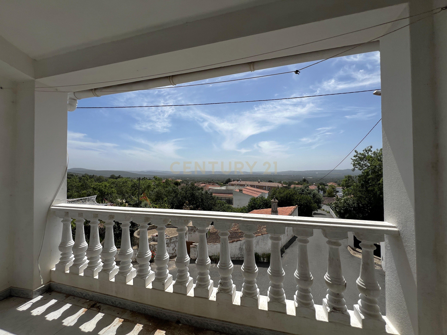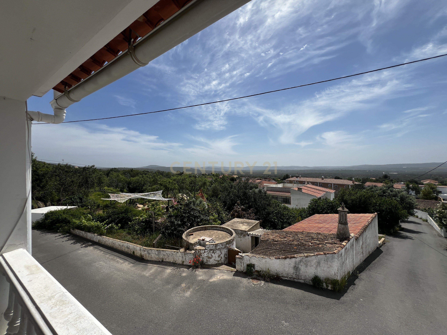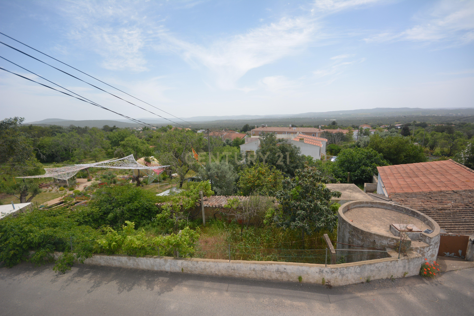SWIPE FOR MORE IMAGES
€260,000 EUR
Silves, Faro 8375-046
Portugal
Portugal
2,142.1 sqft ::
199 m2
5 bedrooms
2 baths
Residential For Sale, Single Family Home
Land size: 7,330 sqft ::
681 m2
#ID: C0205-06140
Sale price per sqm: 1,468.02
Remarks: [Translate *]
RESERVADO - Trata-se de uma moradia com dois pisos, estando praticamente dividida em dois apartamentos distintos, com entradas independentes. O R/C é constituído por um apartamento com 2 quartos, WC, cozinha e pequeno espaço comercial que pode ser recuperado ou ligado ao apartamento, possibilitando a ampliação do mesmo. No 1º piso temos um apartamento T3, com 3 quartos, WC, Cozinha, Sala, escritório, sótão com área bastante generosa e bom "pé direito". O imóvel é completado por um terreno a sul, com garagem e diversas divisões para arrumos, com horta. Este terreno, com a área de 580 m2, está totalmente inserido dentro da malha urbana, possibilitando a construção de moradia unifamiliar ou de várias moradias em banda. Como existem dois artigos distintos, o futuro proprietário poderá optar por manter um dos imóveis e rentabilizar o outro, existindo diversas possibilidades perfeitamente ajustáveis às suas necessidades.
EN
This is a two-storey villa, practically divided into two separate flats with independent entrances. The ground floor consists of a flat with 2 bedrooms, a bathroom, a kitchen and a small commercial space that can be restored or connected to the flat, making it possible to extend it. On the 1st floor we have a 3-bedroom flat with 3 bedrooms, WC, kitchen, lounge, office, attic with a very generous area and good ceilings. The property is completed by a plot of land to the south, with a garage and several storage rooms, with a vegetable garden. This plot, with an area of 580 square metres, is completely within the urban fabric, making it possible to build a single-family house or several townhouses. As there are two separate properties, the future owner can choose to keep one and monetise the other, and there are several possibilities perfectly suited to their needs.
EN
This is a two-storey villa, practically divided into two separate flats with independent entrances. The ground floor consists of a flat with 2 bedrooms, a bathroom, a kitchen and a small commercial space that can be restored or connected to the flat, making it possible to extend it. On the 1st floor we have a 3-bedroom flat with 3 bedrooms, WC, kitchen, lounge, office, attic with a very generous area and good ceilings. The property is completed by a plot of land to the south, with a garage and several storage rooms, with a vegetable garden. This plot, with an area of 580 square metres, is completely within the urban fabric, making it possible to build a single-family house or several townhouses. As there are two separate properties, the future owner can choose to keep one and monetise the other, and there are several possibilities perfectly suited to their needs.
Features:
- Rooms: 7
- Description of view: Water/Lake View, Garden, Desert View, Park or Green Belt View, Trees / Woods View, Scenic Vista, Intra coastal, Coastline View, Strip View, Lake View
- Location: Ocean access
- Waterfront: Bay, Bulkheaded
- Boating Features: No Fixed Bridges to Open Water, Sailboat Depth Water, Pier/Dock, Boat Dock/Slip
- Property type: Golf property, Beach property, Waterfront property, Marina property, Ski property, Agricultural property
- Style: Green / Eco Friendly, 1 1/2 Story
- Recreational Features: Swimming Pool, Resistance/Spa, Hot Tub, Jacuzzi, Outdoor swimming pool, Beach access, Bay/Beach Club, Tennis Court Private, Putting Green, Handball/Basketball, Modular Sport Courts, Barbeque, Built-In Barbeque, Horse/riding facilities, Riding Arena, Arena, Sauna/Steam Room, Spa/Hot Tub Room
- Pool Description: Heated, Indoor, Above Ground, Inground, Heated in ground pool, Pool with spa, Lap Pool, Exercise Pool
- Property Features: Handicapped Access, Carport
- Association/Community Features Description: Private Lake/Pond, Swimming Pool, Heated swimming pool, Indoor Swimming Pool, Spa, Hot Tub, Sauna, Golf Club, Golf course, Tennis Courts, Fitness Center, Exercise Room, Association Gym/Exercise Room, Sport Court, Racquet Ball, Handball/Racquetball Courts, Jogging/Bike Path, Horse/riding facilities, Horse riding trails, Park, Recreation Room, Clubhouse, Security, Elevators, Laundry, Guest Parking, Separate RV Parking, No Smoking, Association Pet Rules, Community Mailbox, Marina, Boat Ramp, Fire Pit
- Number of parking spaces: 3
- Number of assigned or reserved parking spaces: 2
- # Of Vehicles: 4
- Parking type : Gated Parking, Above Ground, Underground, Guest Parking, Covered Parking, Common Lot, Recreational Vehicle Access/Parking, Golf Cart Space/Parking, Assigned Covered Parking, Assigned Indoor Parking, No On Street Parking, RV Parking, Curb Parking
- # Total Covered Parking: 3
- Garage Description: Attached Garage, Detached garage, Basement, Golf Cart Garage, Automatic Garage Door Opener
- Carport Description: Detached Carport, Individual Carport
- Driveway: Private
- Lot Frontage: 30
Location:
Silves, Faro 8375-046, Portugal
Listed By CENTURY 21 Realty Art
The Residential For Sale, Single Family Home located in Silves, Faro 8375-046, Portugal is currently for sale. This property is listed for €260,000 EUR. This property has 5 bedrooms, 2 bathrooms and 199 m2. If this property isn't what you're looking for, search Faro Real Estate to see other Homes For Sale in Silves.

