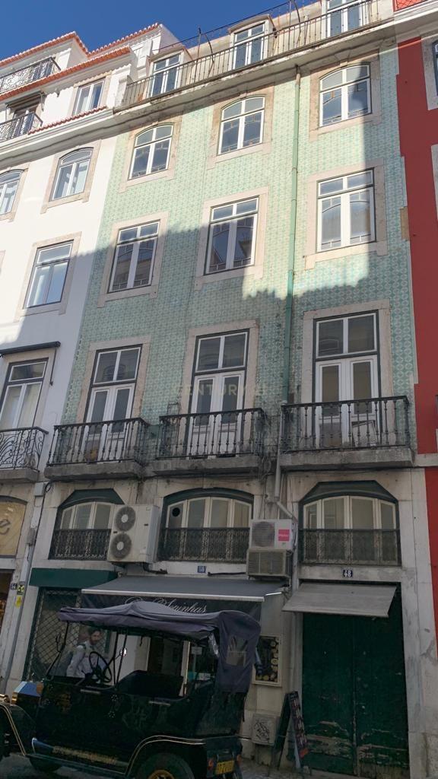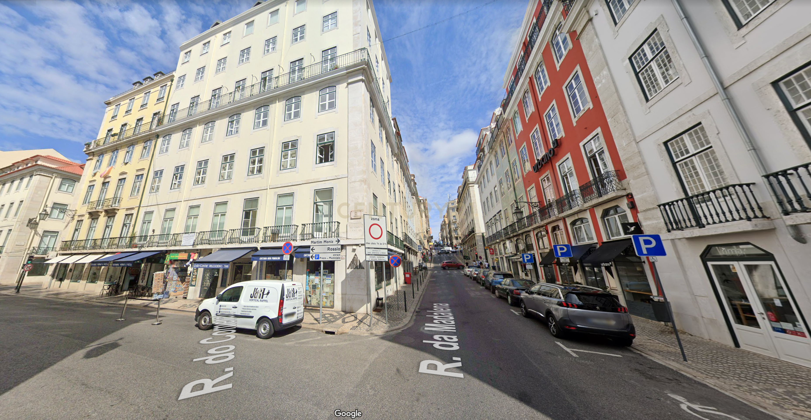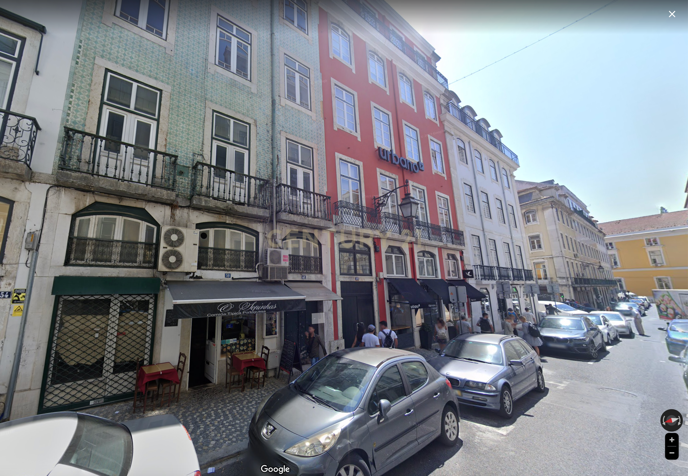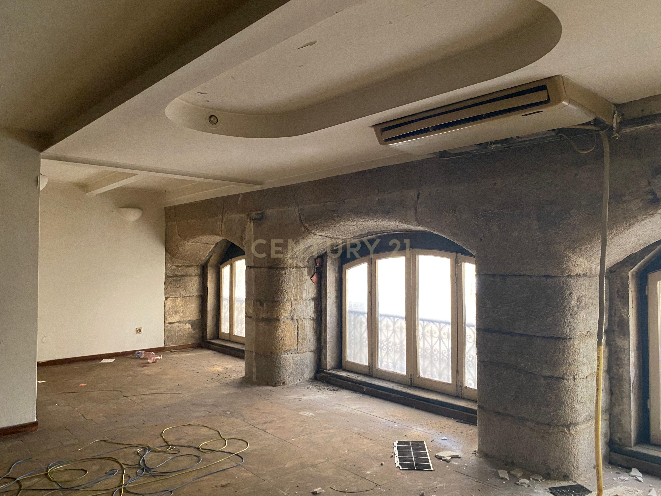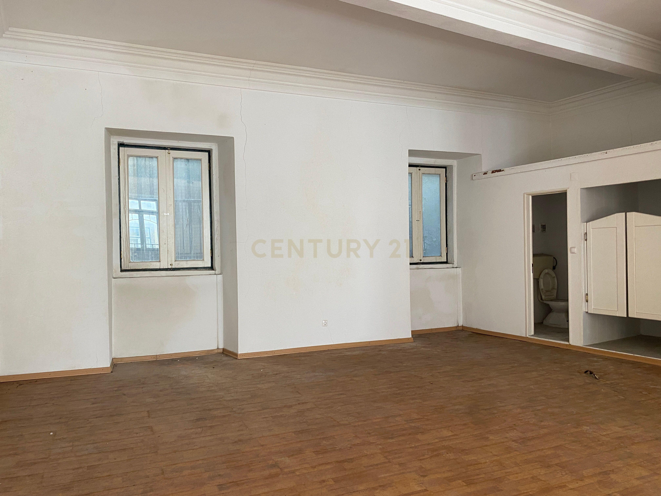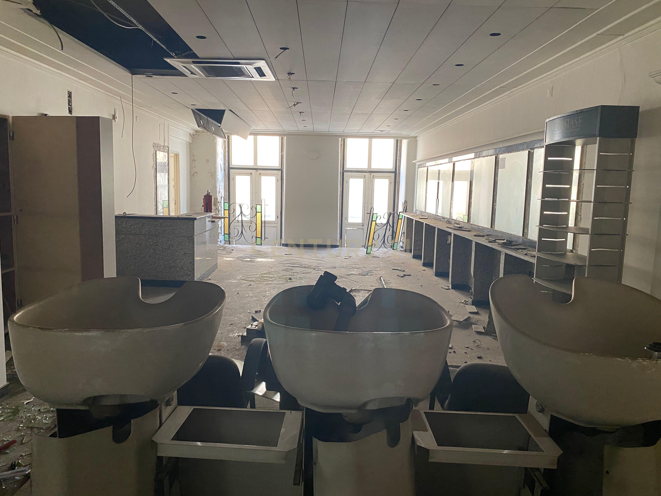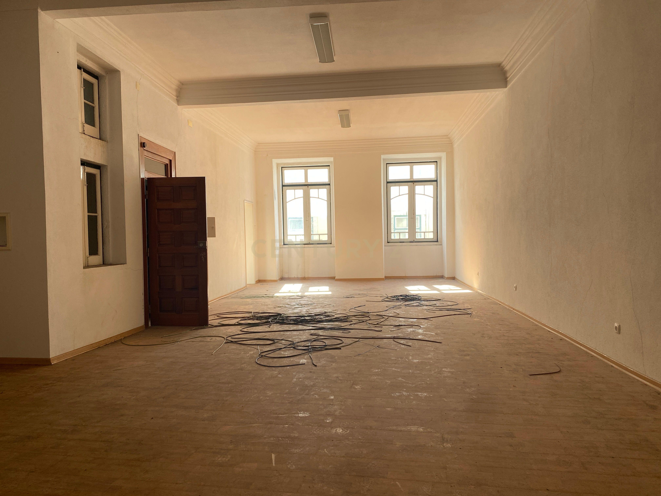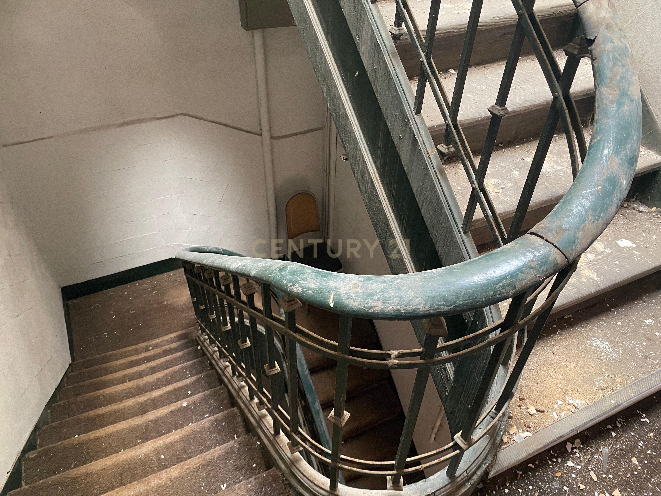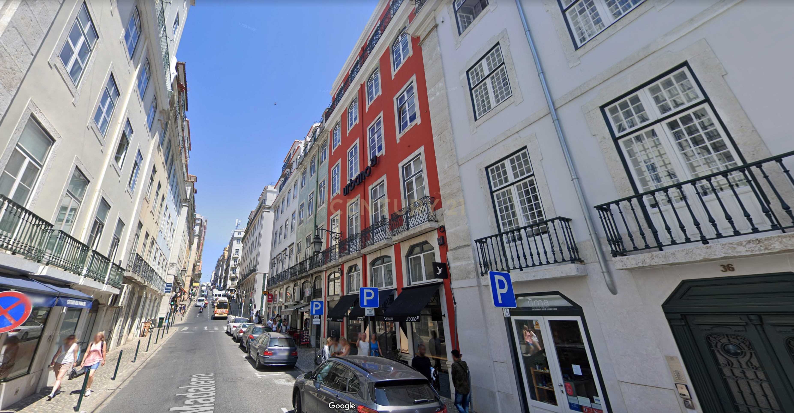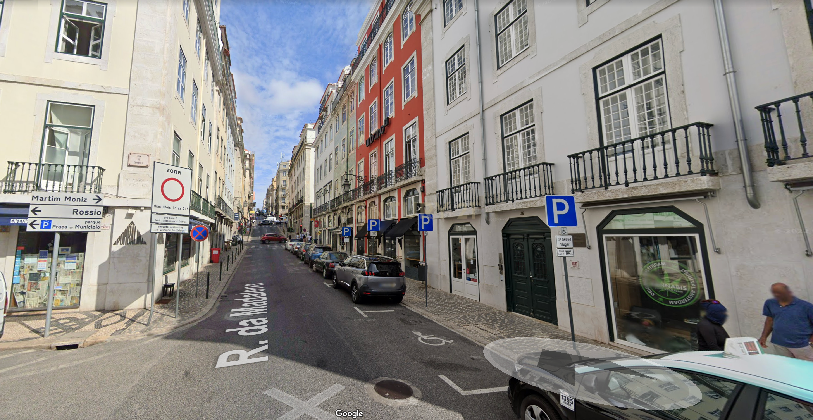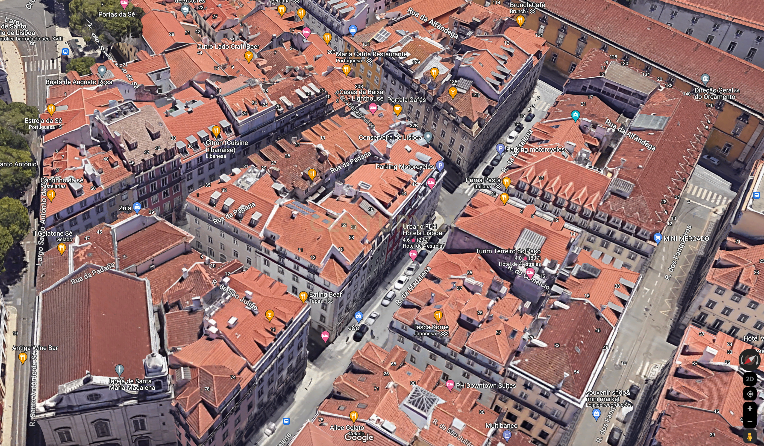SWIPE FOR MORE IMAGES
€2,900,000 EUR
Lisbon, Lisbon 1100-321
Portugal
Portugal
8,073.2 sqft ::
750 m2
Residential For Sale, Multi-Family Home
Land size: 1,636 sqft ::
152 m2
#ID: C0389-00919
Sale price per sqm: 4,344.59
Remarks: [Translate *]
Prédio localizado na Rua da Madalena, constituído por 6 frações em propriedade horizontal, com 750m2 de ABP e 151,70m2 área de terreno, composto por:
R/C – Loja – 50m2
R/C - Loja – 50 m2
1º Andar e sobreloja – 200m2 (afetação Serviços)
2º Andar – 120m2 (afetação Serviços)
3º Andar – 120m2 (afetação Serviços)
4º Andar – 120m2 (afetação Habitação)
Excelente oportunidade para desenvolvimento de projeto de reabilitação urbana numa zona premium de arquitetura Pombalina.
Muito bem localizado no centro histórico de Lisboa, com bastante comércio, serviços e de acesso fácil aos transportes públicos:
Autocarros: 711, 714, 734, 736, 758 e 760;
Comboio: Oeiras – Cais do Sodré e Sintra – Rossio
Metro: Linha Azul e Linha Verde
Elétrico: estação mais próxima é R. Conceição que fica a 4min a pé.
*****
Building located at Rua da Madalena, consisting of 6 fractions in horizontal property, with 750m2 of GLA and 151.70m2 of land area, consisting of
Ground floor - Shop - 50m2
Ground floor - Shop - 50 m2
1st Floor and overstorey - 200m2 (Services)
2nd Floor - 120m2 (Services purpose)
3rd Floor - 120m2 (Services allocation)
4th Floor - 120m2 (Housing purpose)
Excellent opportunity to develop an urban rehabilitation project in a premium area of Pombaline architecture.
Very well located in the historic center of Lisbon, with plenty of trade, services and easy access to public transport:
Buses: 711, 714, 734, 736, 758 and 760;
Train: Oeiras - Cais do Sodré and Sintra - Rossio
Metro: Blue Line and Green Line
Streetcar: nearest station is R. Conceição which is a 4min walk.
*****
Immeuble situé à Rua da Madalena, composé de 6 fractions en propriété horizontale, avec 750m2 de GLA et 151,70m2 de surface de terrain, comprenant :
Rez-de-chaussée - Magasin - 50m2
Rez-de-chaussée - Magasin - 50m2
Premier étage et étage supérieur - 200 m2 (services)
2ème étage - 120m2 (services)
3ème étage - 120m2 (utilisation des services)
4ème étage - 120m2 (logement)
Excellente opportunité de développer un projet de réhabilitation urbaine dans une zone de premier ordre de l'architecture Pombaline.
Très bien situé dans le centre historique de Lisbonne, avec beaucoup de commerces, de services et un accès facile aux transports publics :
Bus : 711, 714, 734, 736, 758 et 760 ;
Train : Oeiras - Cais do Sodré et Sintra - Rossio
Métro : Ligne bleue et ligne verte
Tram : la station la plus proche est R. Conceição, à 4 minutes à pied.
R/C – Loja – 50m2
R/C - Loja – 50 m2
1º Andar e sobreloja – 200m2 (afetação Serviços)
2º Andar – 120m2 (afetação Serviços)
3º Andar – 120m2 (afetação Serviços)
4º Andar – 120m2 (afetação Habitação)
Excelente oportunidade para desenvolvimento de projeto de reabilitação urbana numa zona premium de arquitetura Pombalina.
Muito bem localizado no centro histórico de Lisboa, com bastante comércio, serviços e de acesso fácil aos transportes públicos:
Autocarros: 711, 714, 734, 736, 758 e 760;
Comboio: Oeiras – Cais do Sodré e Sintra – Rossio
Metro: Linha Azul e Linha Verde
Elétrico: estação mais próxima é R. Conceição que fica a 4min a pé.
*****
Building located at Rua da Madalena, consisting of 6 fractions in horizontal property, with 750m2 of GLA and 151.70m2 of land area, consisting of
Ground floor - Shop - 50m2
Ground floor - Shop - 50 m2
1st Floor and overstorey - 200m2 (Services)
2nd Floor - 120m2 (Services purpose)
3rd Floor - 120m2 (Services allocation)
4th Floor - 120m2 (Housing purpose)
Excellent opportunity to develop an urban rehabilitation project in a premium area of Pombaline architecture.
Very well located in the historic center of Lisbon, with plenty of trade, services and easy access to public transport:
Buses: 711, 714, 734, 736, 758 and 760;
Train: Oeiras - Cais do Sodré and Sintra - Rossio
Metro: Blue Line and Green Line
Streetcar: nearest station is R. Conceição which is a 4min walk.
*****
Immeuble situé à Rua da Madalena, composé de 6 fractions en propriété horizontale, avec 750m2 de GLA et 151,70m2 de surface de terrain, comprenant :
Rez-de-chaussée - Magasin - 50m2
Rez-de-chaussée - Magasin - 50m2
Premier étage et étage supérieur - 200 m2 (services)
2ème étage - 120m2 (services)
3ème étage - 120m2 (utilisation des services)
4ème étage - 120m2 (logement)
Excellente opportunité de développer un projet de réhabilitation urbaine dans une zone de premier ordre de l'architecture Pombaline.
Très bien situé dans le centre historique de Lisbonne, avec beaucoup de commerces, de services et un accès facile aux transports publics :
Bus : 711, 714, 734, 736, 758 et 760 ;
Train : Oeiras - Cais do Sodré et Sintra - Rossio
Métro : Ligne bleue et ligne verte
Tram : la station la plus proche est R. Conceição, à 4 minutes à pied.
Features:
- Year Built: 1922
- Description of view: Water/Lake View, Garden, Desert View, Park or Green Belt View, Trees / Woods View, Scenic Vista, Intra coastal, Coastline View, Strip View, Lake View
- Location: Ocean access
- Waterfront: Bay, Bulkheaded
- Boating Features: No Fixed Bridges to Open Water, Sailboat Depth Water, Pier/Dock, Boat Dock/Slip
- Property type: Golf property, Beach property, Waterfront property, Marina property, Ski property, Agricultural property
- Style: Green / Eco Friendly, 1 1/2 Story
- Recreational Features: Swimming Pool, Resistance/Spa, Hot Tub, Jacuzzi, Outdoor swimming pool, Beach access, Bay/Beach Club, Tennis Court Private, Putting Green, Handball/Basketball, Modular Sport Courts, Barbeque, Built-In Barbeque, Horse/riding facilities, Riding Arena, Arena, Sauna/Steam Room, Spa/Hot Tub Room
- Pool Description: Heated, Indoor, Above Ground, Inground, Heated in ground pool, Pool with spa, Lap Pool, Exercise Pool
- Property Features: Handicapped Access, Carport
- Association/Community Features Description: Private Lake/Pond, Swimming Pool, Heated swimming pool, Indoor Swimming Pool, Spa, Hot Tub, Sauna, Golf Club, Golf course, Tennis Courts, Fitness Center, Exercise Room, Association Gym/Exercise Room, Sport Court, Racquet Ball, Handball/Racquetball Courts, Jogging/Bike Path, Horse/riding facilities, Horse riding trails, Park, Recreation Room, Clubhouse, Security, Elevators, Laundry, Guest Parking, Separate RV Parking, No Smoking, Association Pet Rules, Community Mailbox, Marina, Boat Ramp, Fire Pit
- Number of parking spaces: 3
- Number of assigned or reserved parking spaces: 2
- # Of Vehicles: 4
- Parking type : Gated Parking, Above Ground, Underground, Guest Parking, Covered Parking, Common Lot, Recreational Vehicle Access/Parking, Golf Cart Space/Parking, Assigned Covered Parking, Assigned Indoor Parking, No On Street Parking, RV Parking, Curb Parking
- # Total Covered Parking: 3
- Garage Description: Attached Garage, Detached garage, Basement, Golf Cart Garage, Automatic Garage Door Opener
- Carport Description: Detached Carport, Individual Carport
- Driveway: Private
- Lot Frontage: 30
Location:
Lisbon, Lisbon 1100-321, Portugal
Listed By CENTURY 21 Central Park
The Residential For Sale, Multi-Family Home located in Lisbon, Lisbon 1100-321, Portugal is currently for sale. This property is listed for €2,900,000 EUR. This property has 750 m2. If this property isn't what you're looking for, search Lisbon Real Estate to see other Homes For Sale in Lisbon.

