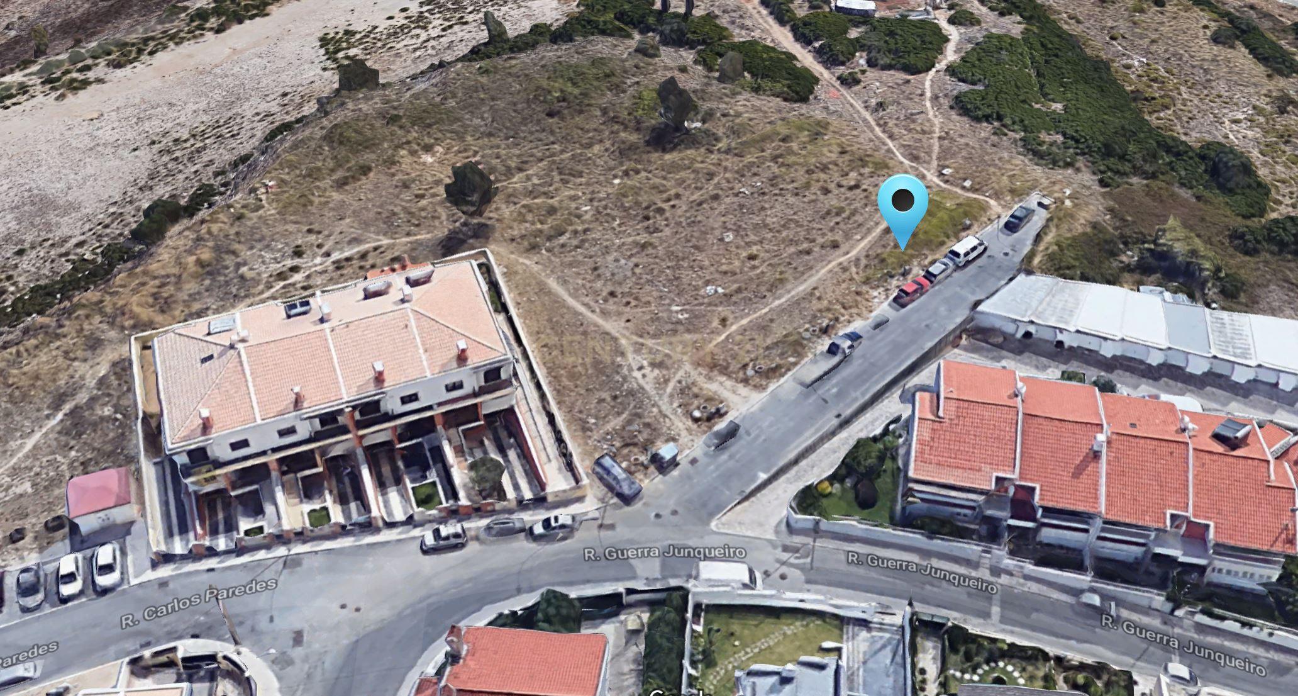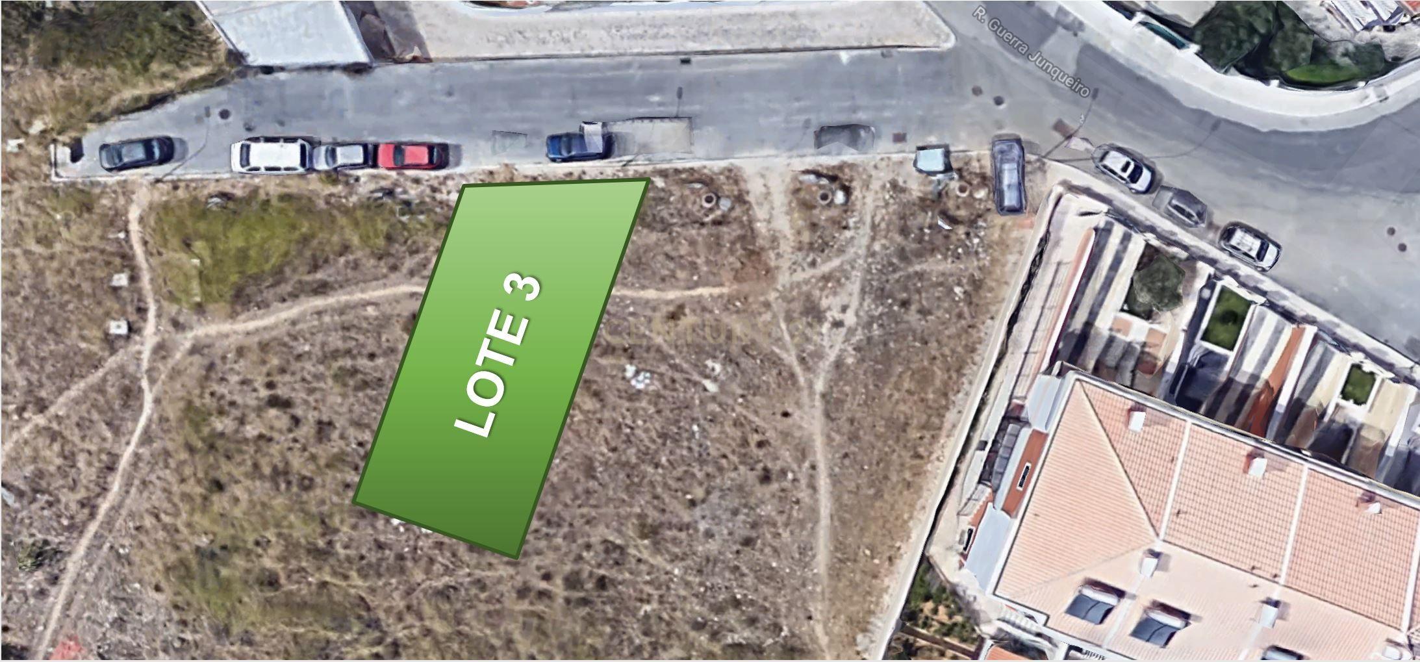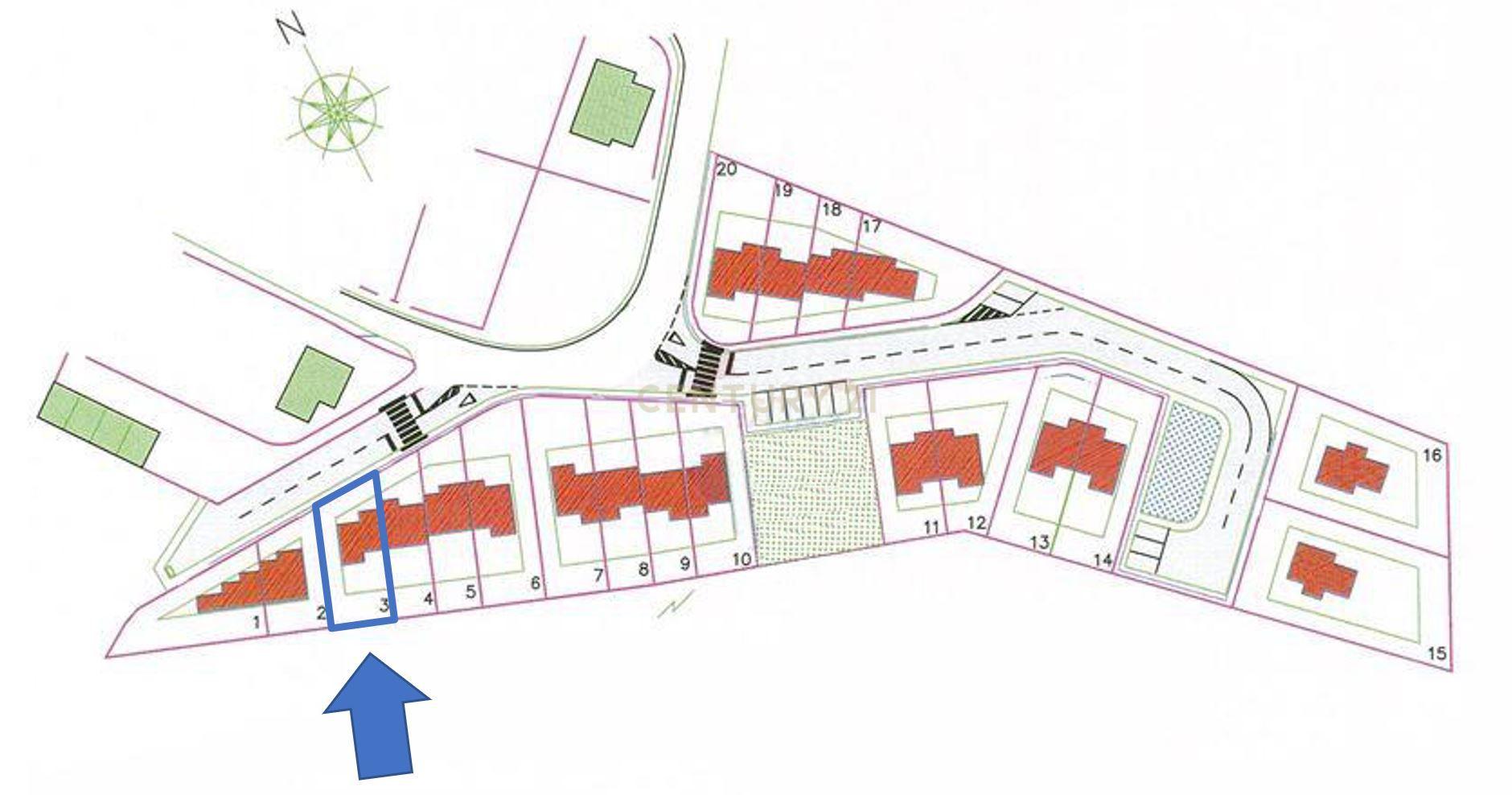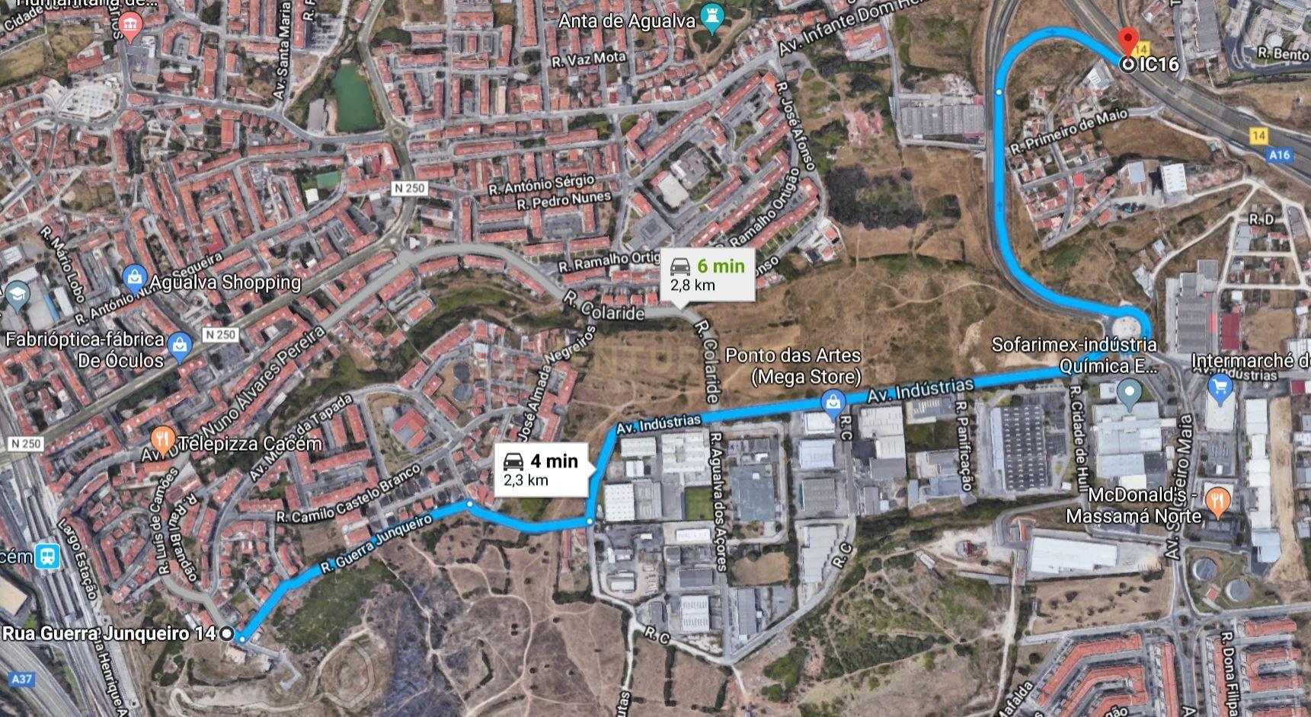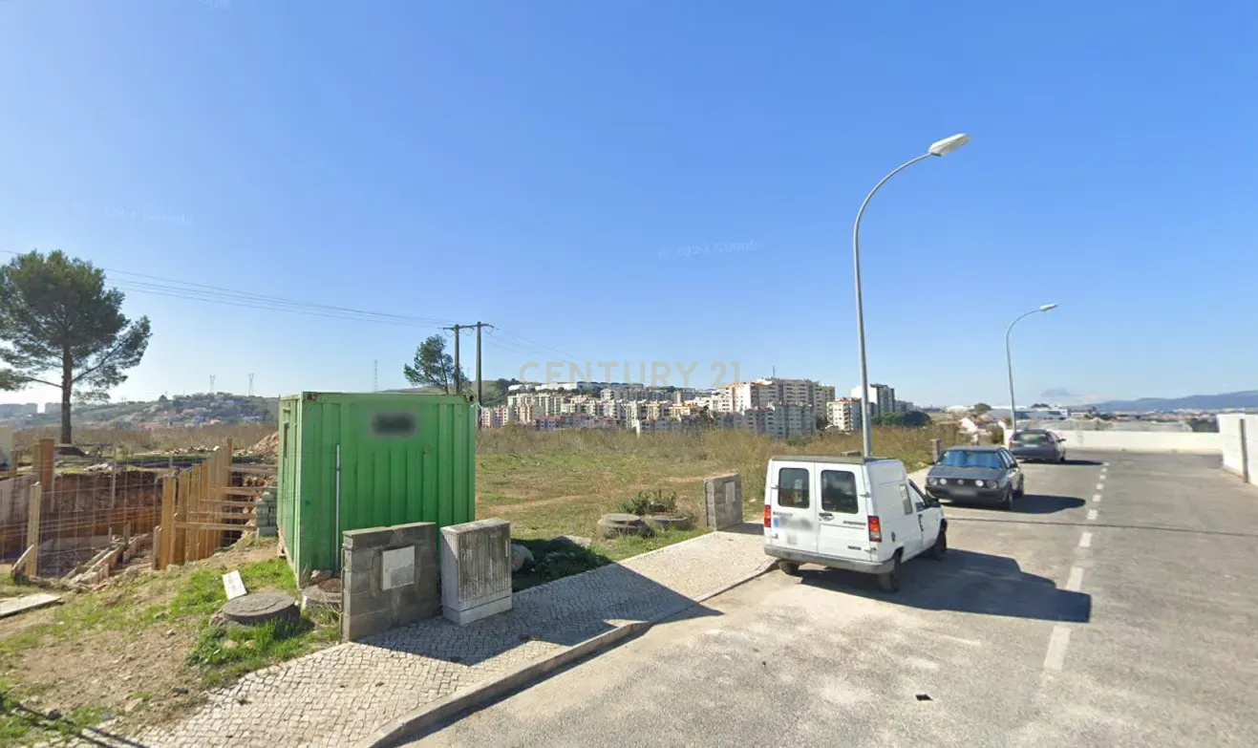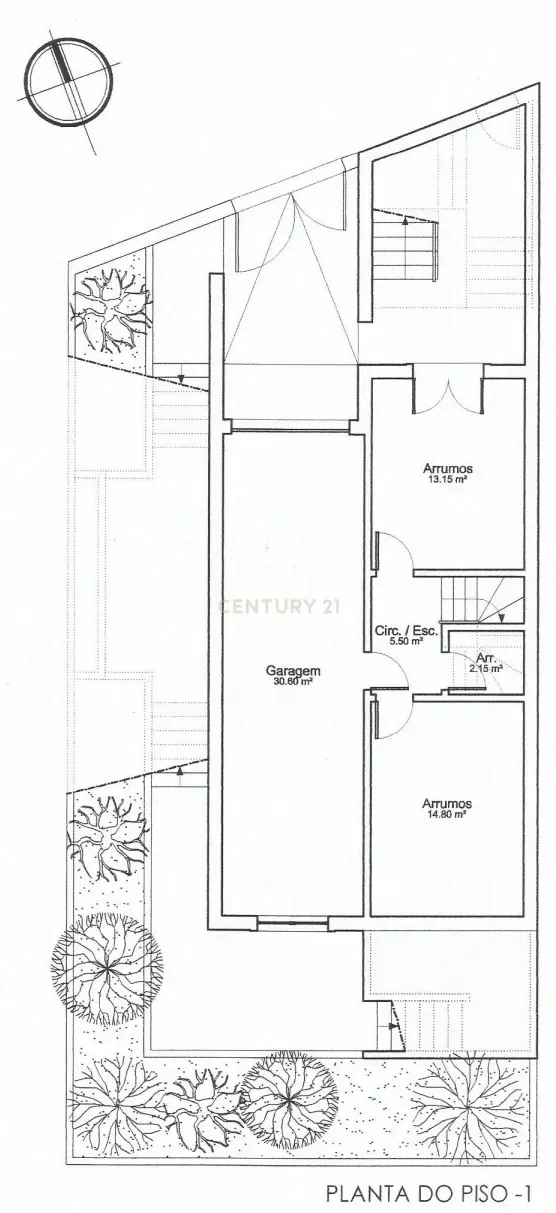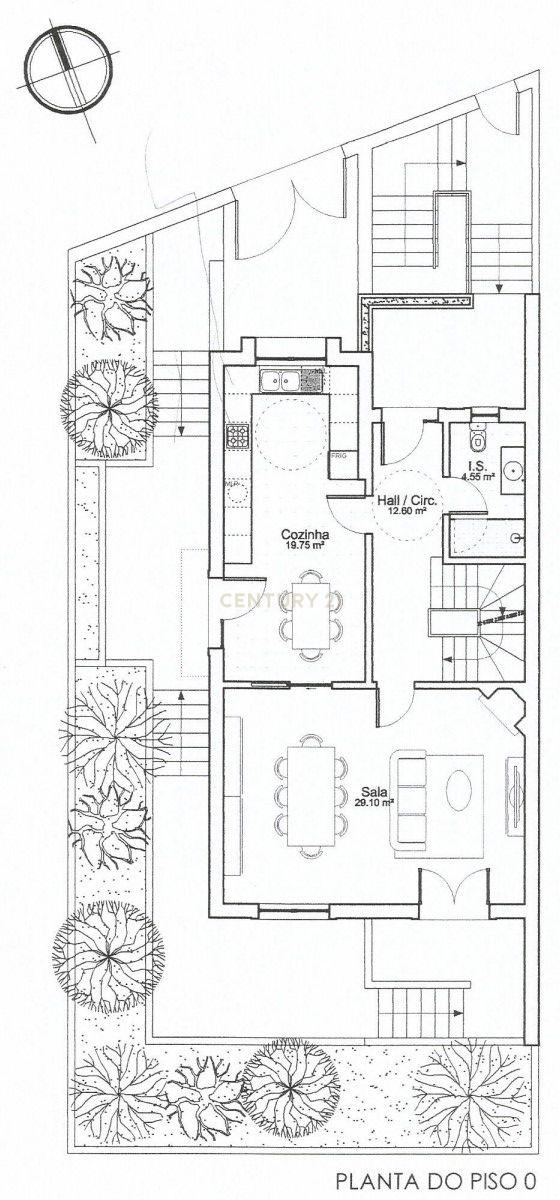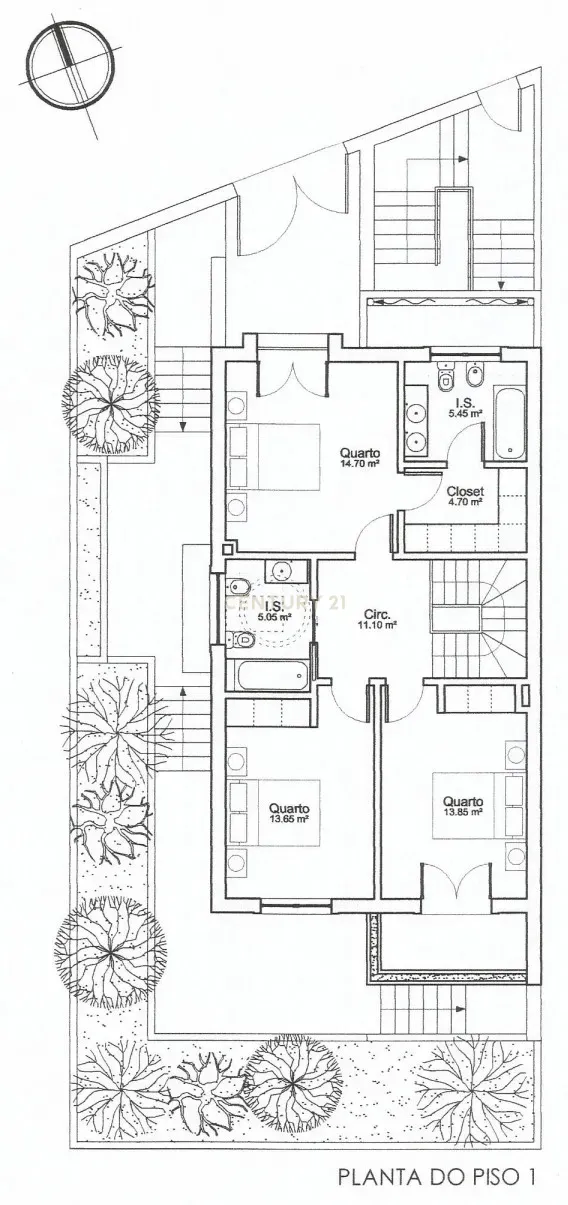SWIPE FOR MORE IMAGES
€95,000 EUR
Sintra, Lisbon 2735-437
Portugal
Portugal
2,207 sqft ::
205 m2
Land for sale
Property Size: 2,160.4 sqft ::
200.7 m2
#ID: C0376-00447
Sale price per sqm: 520.69
Remarks: [Translate *]
Lote de terreno de 205m2 onde terá a possibilidade de construir o seu futuro lar.
Piso -1
Garagem com 30,60m2, 2 divisões de arrumos onde poderá também implementar a casa das máquinas/lavandaria, um com 13,15m2 e outro com 14,80m2. Temos ainda arrecadação aproveitando o vão das escadas.
Piso 0
Hall de entrada com 12,60m2, casa de banho social com 4,55m2. Cozinha com 19,75m2 com espaço de refeições e com acesso directo à sala com 29,10m2 e lareira.
Piso 1
Suite com 14,70m2, que conta com um closet de 4,70m2 e casa de banho com 5,45m2.
2 quartos, 1 com 13,65m2 e outro com 13,85m2, temos ainda a casa banho com 5.05m2 para apoio aos mesmos.
O projecto é meramente ilustrativo para as áreas de construção. O projecto actual será para moradia moderna.
Vamos conversar?
__________________________________________________________________________________________
Plot of land of 205m2 where you will have the possibility to build your future home.
Floor -1
Garage with 30.60m2, 2 storage rooms where you can also implement the engine room/laundry room, one with 13.15m2 and the other with 14.80m2. We also have a storage room taking advantage of the stairwell.
Floor 0
Entrance hall with 12.60 m2, social bathroom with 4.55 m2. Kitchen with 19.75 m2 with dining area and direct access to the living room with 29.10 m2 and fireplace.
1st floor
Suite with 14.70m2, which has a closet of 4.70m2 and a bathroom with 5.45m2.
2 bedrooms, 1 with 13.65m2 and another with 13.85m2, we also have a bathroom with 5.05m2 to support them.
The project is merely illustrative for the construction areas. The current project will be for modern housing.
Let's talk?
__________________________________________________________________________________________
Terrain de 205m2 où vous aurez la possibilité de construire votre future maison.
1er étage
Garage avec 30,60m2, 2 débarras où vous pouvez également mettre en œuvre la salle des machines/buanderie, l'une avec 13,15m2 et l'autre avec 14,80m2. Nous avons également un débarras profitant de la cage d'escalier.
Étage 0
Hall d'entrée avec 12,60 m2, salle de bain sociale avec 4,55 m2. Cuisine de 19,75 m2 avec coin repas et accès direct au salon de 29,10 m2 et cheminée.
1er étage
Suite avec 14,70m2, qui a un placard de 4,70m2 et une salle de bain avec 5,45m2.
2 chambres, 1 avec 13,65m2 et une autre avec 13,85m2, nous avons également une salle de bain avec 5,05m2 pour les soutenir.
Le projet est simplement illustratif pour les zones de construction. Le projet actuel concernera des logements modernes.
Parlons?
Piso -1
Garagem com 30,60m2, 2 divisões de arrumos onde poderá também implementar a casa das máquinas/lavandaria, um com 13,15m2 e outro com 14,80m2. Temos ainda arrecadação aproveitando o vão das escadas.
Piso 0
Hall de entrada com 12,60m2, casa de banho social com 4,55m2. Cozinha com 19,75m2 com espaço de refeições e com acesso directo à sala com 29,10m2 e lareira.
Piso 1
Suite com 14,70m2, que conta com um closet de 4,70m2 e casa de banho com 5,45m2.
2 quartos, 1 com 13,65m2 e outro com 13,85m2, temos ainda a casa banho com 5.05m2 para apoio aos mesmos.
O projecto é meramente ilustrativo para as áreas de construção. O projecto actual será para moradia moderna.
Vamos conversar?
__________________________________________________________________________________________
Plot of land of 205m2 where you will have the possibility to build your future home.
Floor -1
Garage with 30.60m2, 2 storage rooms where you can also implement the engine room/laundry room, one with 13.15m2 and the other with 14.80m2. We also have a storage room taking advantage of the stairwell.
Floor 0
Entrance hall with 12.60 m2, social bathroom with 4.55 m2. Kitchen with 19.75 m2 with dining area and direct access to the living room with 29.10 m2 and fireplace.
1st floor
Suite with 14.70m2, which has a closet of 4.70m2 and a bathroom with 5.45m2.
2 bedrooms, 1 with 13.65m2 and another with 13.85m2, we also have a bathroom with 5.05m2 to support them.
The project is merely illustrative for the construction areas. The current project will be for modern housing.
Let's talk?
__________________________________________________________________________________________
Terrain de 205m2 où vous aurez la possibilité de construire votre future maison.
1er étage
Garage avec 30,60m2, 2 débarras où vous pouvez également mettre en œuvre la salle des machines/buanderie, l'une avec 13,15m2 et l'autre avec 14,80m2. Nous avons également un débarras profitant de la cage d'escalier.
Étage 0
Hall d'entrée avec 12,60 m2, salle de bain sociale avec 4,55 m2. Cuisine de 19,75 m2 avec coin repas et accès direct au salon de 29,10 m2 et cheminée.
1er étage
Suite avec 14,70m2, qui a un placard de 4,70m2 et une salle de bain avec 5,45m2.
2 chambres, 1 avec 13,65m2 et une autre avec 13,85m2, nous avons également une salle de bain avec 5,05m2 pour les soutenir.
Le projet est simplement illustratif pour les zones de construction. Le projet actuel concernera des logements modernes.
Parlons?
Features:
- Description of view: Water/Lake View, Garden, Desert View, Park or Green Belt View, Trees / Woods View, Scenic Vista, Intra coastal, Coastline View, Strip View, Lake View
- Location: Ocean access
- Waterfront: Bay, Bulkheaded
- Boating Features: No Fixed Bridges to Open Water, Sailboat Depth Water, Pier/Dock, Boat Dock/Slip
- Property type: Golf property, Beach property, Waterfront property, Marina property, Ski property, Agricultural property
- Style: Green / Eco Friendly, 1 1/2 Story
- Recreational Features: Swimming Pool, Resistance/Spa, Hot Tub, Jacuzzi, Outdoor swimming pool, Beach access, Bay/Beach Club, Tennis Court Private, Putting Green, Handball/Basketball, Modular Sport Courts, Barbeque, Built-In Barbeque, Horse/riding facilities, Riding Arena, Arena, Sauna/Steam Room, Spa/Hot Tub Room
- Pool Description: Heated, Indoor, Above Ground, Inground, Heated in ground pool, Pool with spa, Lap Pool, Exercise Pool
- Property Features: Handicapped Access, Carport
- Association/Community Features Description: Private Lake/Pond, Swimming Pool, Heated swimming pool, Indoor Swimming Pool, Spa, Hot Tub, Sauna, Golf Club, Golf course, Tennis Courts, Fitness Center, Exercise Room, Association Gym/Exercise Room, Sport Court, Racquet Ball, Handball/Racquetball Courts, Jogging/Bike Path, Horse/riding facilities, Horse riding trails, Park, Recreation Room, Clubhouse, Security, Elevators, Laundry, Guest Parking, Separate RV Parking, No Smoking, Association Pet Rules, Community Mailbox, Marina, Boat Ramp, Fire Pit
- Number of parking spaces: 3
- Number of assigned or reserved parking spaces: 2
- # Of Vehicles: 4
- Parking type : Gated Parking, Above Ground, Underground, Guest Parking, Covered Parking, Common Lot, Recreational Vehicle Access/Parking, Golf Cart Space/Parking, Assigned Covered Parking, Assigned Indoor Parking, No On Street Parking, RV Parking, Curb Parking
- # Total Covered Parking: 3
- Garage Description: Attached Garage, Detached garage, Basement, Golf Cart Garage, Automatic Garage Door Opener
- Carport Description: Detached Carport, Individual Carport
- Driveway: Private
- Lot Frontage: 30
Location:
Sintra, Lisbon 2735-437, Portugal
Listed By CENTURY 21 Atlântico
The Land for sale located in Sintra, Lisbon 2735-437, Portugal is currently for sale. This property is listed for €95,000 EUR. This property has 200.7 m2. If this property isn't what you're looking for, search Lisbon Real Estate to see other Land For Sale in Sintra.

