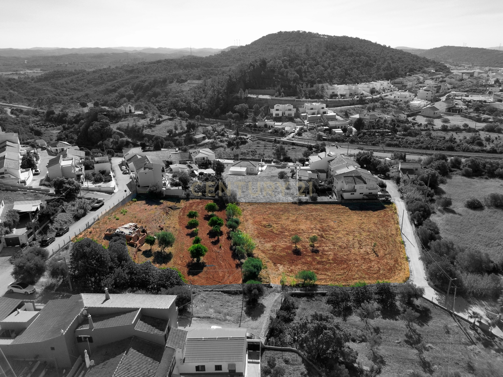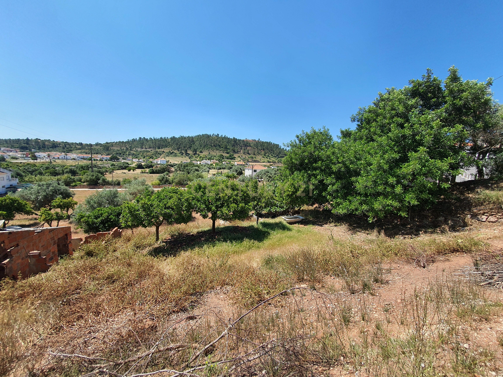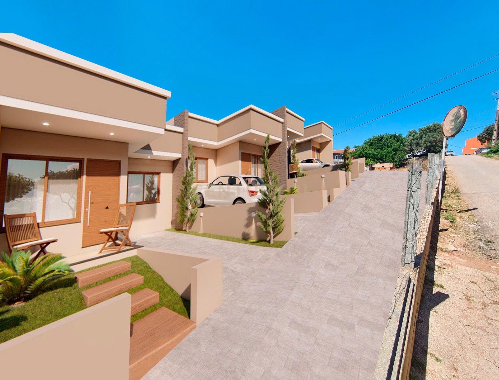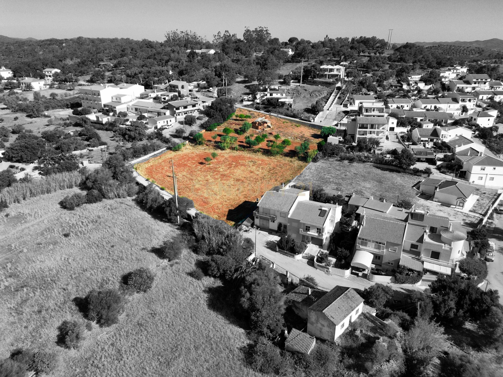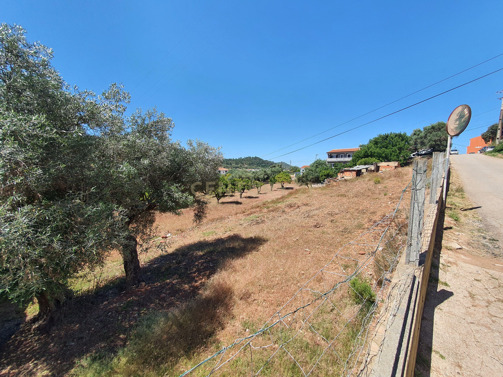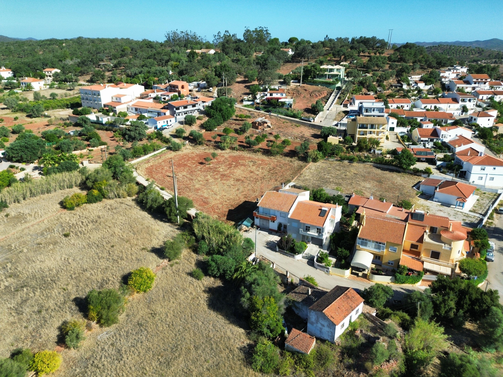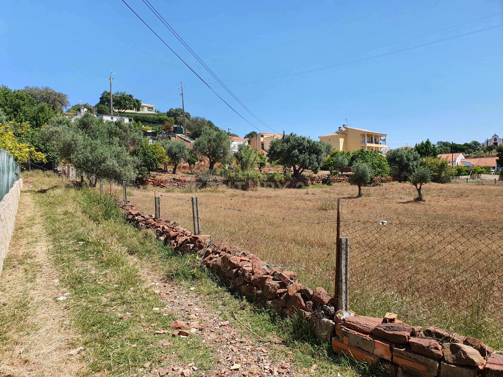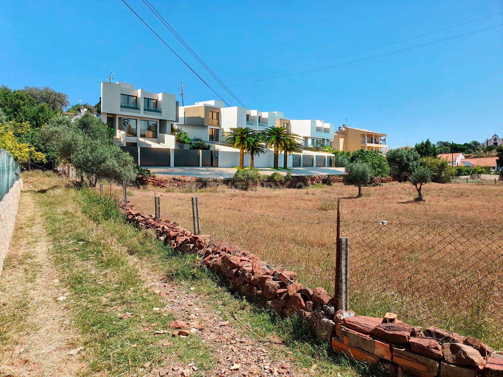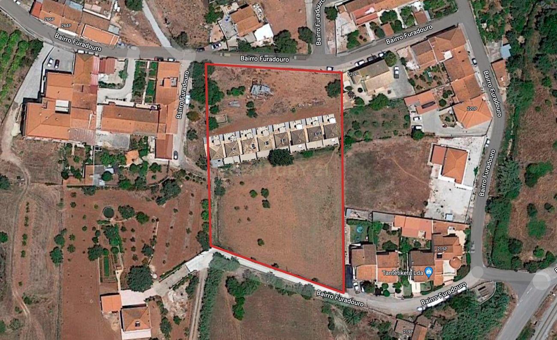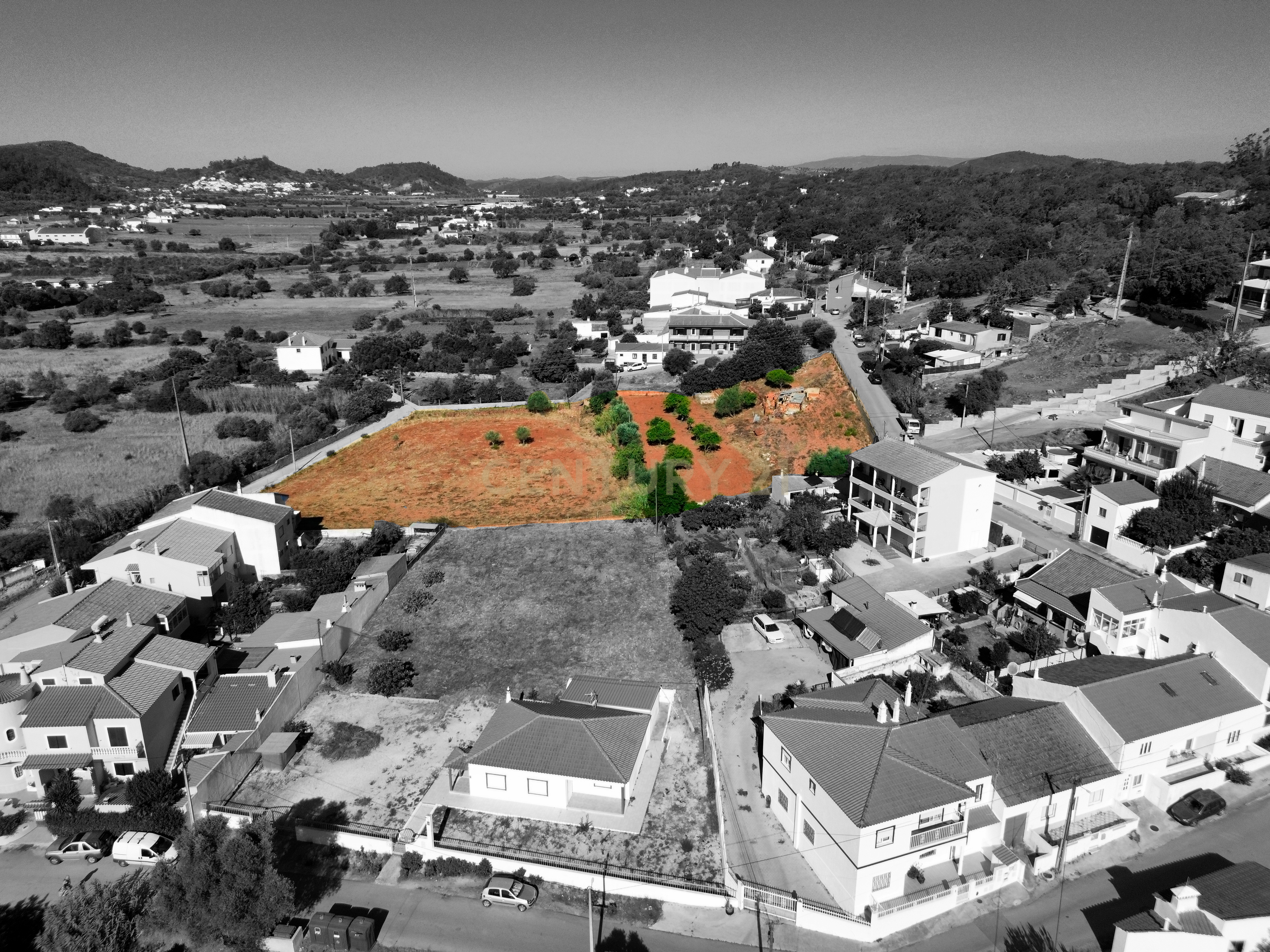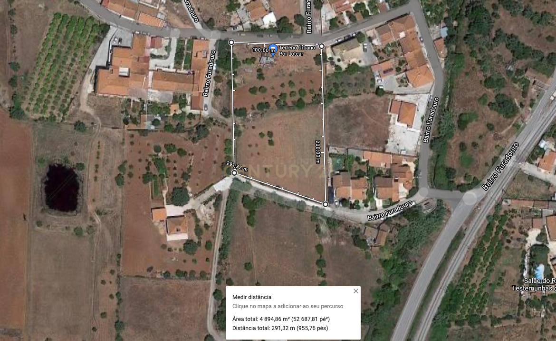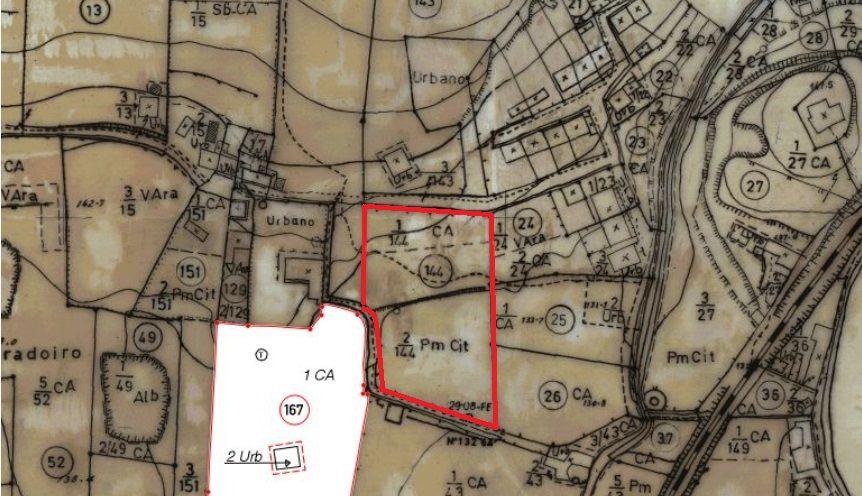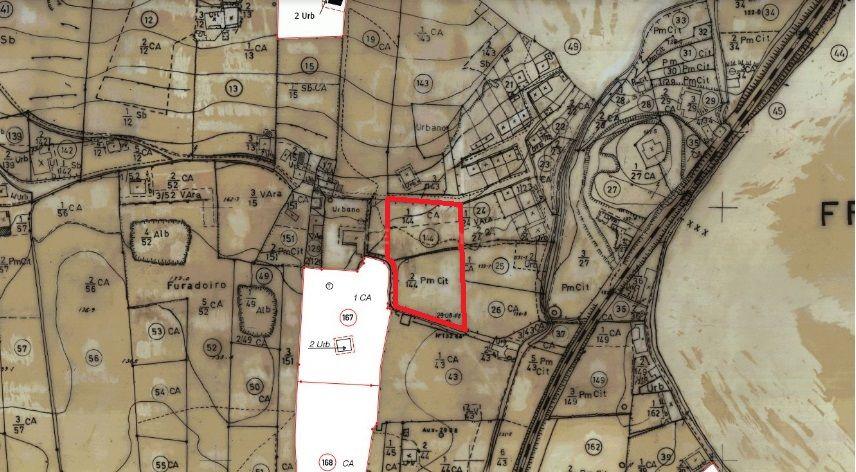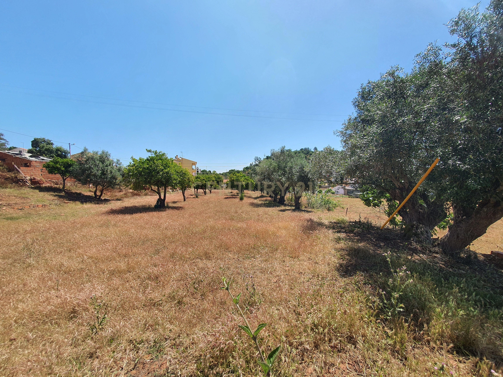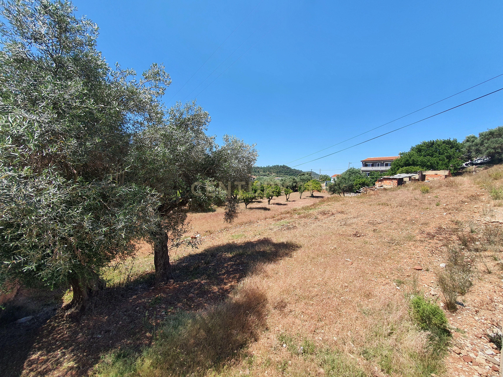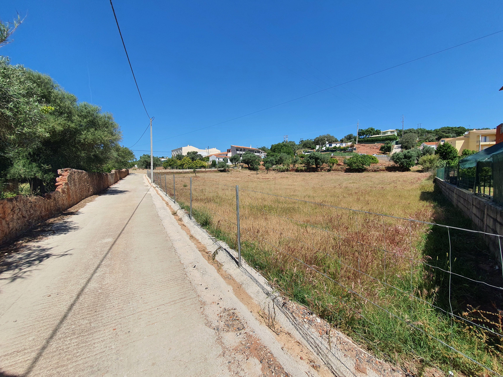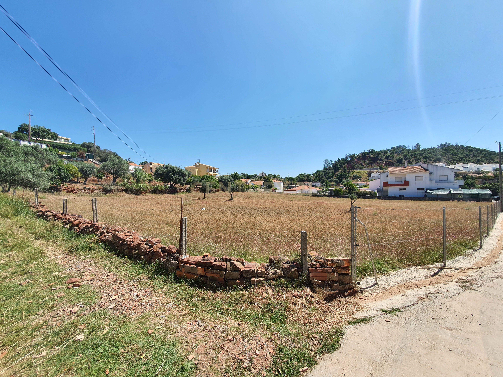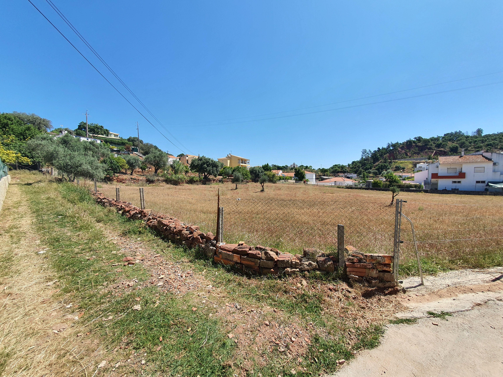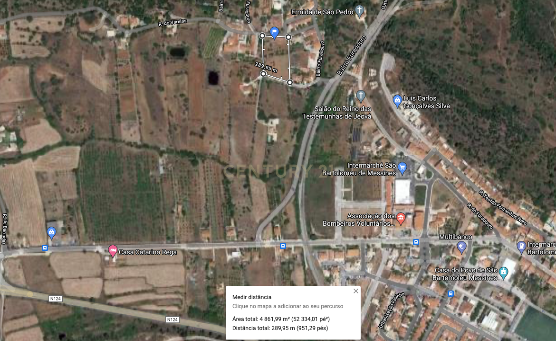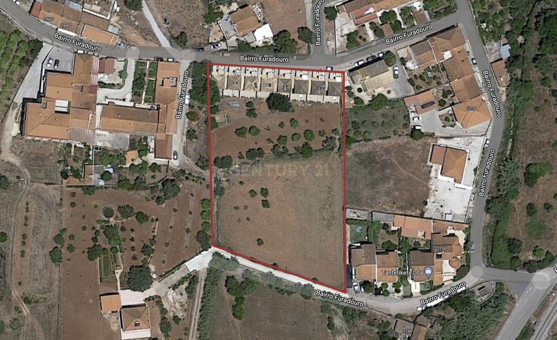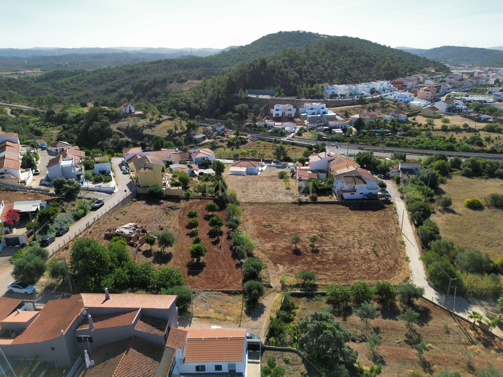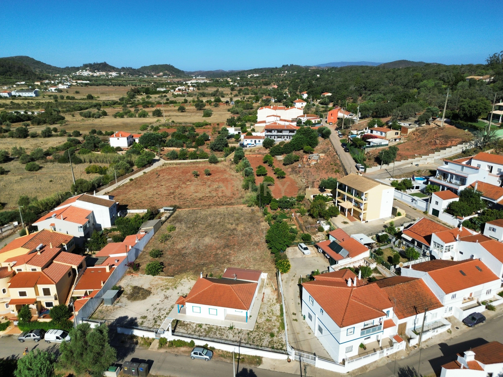SWIPE FOR MORE IMAGES
€196,000 EUR
Silves, Faro 8375-039
Portugal
Portugal
52,528 sqft ::
4,880 m2
Land for sale
Property Size: 14,467.2 sqft ::
1,344 m2
#ID: C0205-04828
Sale price per sqm: 45.13
Remarks: [Translate *]
Terreno com viabilidade de construção localizado no Furadouro em São Bartolomeu de Messines.
Este terreno tem uma área total de 4880m2 que se encontra na malha urbana do novo PDM.
De referir, que este imóvel tem um parecer favorável por parte da Câmara Municipal de Silves, para a construção de uma ou várias edificações, até 2 pisos, acima da cota soleira.
Área Máxima de Implantação:
= 672m2
Área Máxima de Construção:
= 1344m2
Poderá ainda dispor de um piso em cave exclusivo para estacionamento automóvel, cuja dotação deverá ser calculada com base no artigo 22º do Regulamento do PDM.
Importante referir que se pode destinar a qualquer uma das seguintes afetações:
- Habitação;
- Comércio;
- Serviços;
- Turismo.
De destacar que o imóvel se encontra classificado nas cartas de ordenamento e condicionantes do Plano Diretor Municipal como:
a) Núcleo Urbano - Parcela norte com área aproximada de 1920m2;
b) A restante área encontra-se em Espaço Agrícola Prioritário e Reserva Agrícola Nacional, RAN.
Posto isto, a edificação do prédio, deverá localizar-se na parcela norte e está condicionada ao cumprimento dos parâmetros urbanísticos definidos no artigo 14º do Regulamento do PDM.
Para mais informações, disponha.
Contacte-nos agora, esta é uma ótima oportunidade de investimento e pode ser sua.
Coordenadas GPS: 37.262844,-8.295864
_______________________________
Land with construction viability located in Furadouro in São Bartolomeu de Messines.
It has a total area of 4880m2, that is inserted in the urban fabric of the new PDM.
The construction of one or several buildings, up to 2 floors above the threshold, has a favorable opinion of the Municipality of Silves.
Maximum Deployment Area:
= 672m2
Maximum Construction Area:
= 1344m2
It may also have an exclusive basement for parking, the allocation of which should be calculated based on article 22º of the PDM Regulation.
Can be used for any of the following assignments:
- Housing;
- The business;
- Services;
- Tourism.
It is classified in the order letters and conditions of the Municipal Master Plan as:
a) Urban Nucleus - Northern Parcel with an approximate area of 1920m2;
b) The remaining area is in Priority Agricultural Area and National Agricultural Reserve, RAN.
The construction of the building must be located in the northern part and is subject to compliance with the urban parameters defined in article 14º of the PDM Regulation.
Contact us now!
This is an excellent investment and it could be yours.
Este terreno tem uma área total de 4880m2 que se encontra na malha urbana do novo PDM.
De referir, que este imóvel tem um parecer favorável por parte da Câmara Municipal de Silves, para a construção de uma ou várias edificações, até 2 pisos, acima da cota soleira.
Área Máxima de Implantação:
= 672m2
Área Máxima de Construção:
= 1344m2
Poderá ainda dispor de um piso em cave exclusivo para estacionamento automóvel, cuja dotação deverá ser calculada com base no artigo 22º do Regulamento do PDM.
Importante referir que se pode destinar a qualquer uma das seguintes afetações:
- Habitação;
- Comércio;
- Serviços;
- Turismo.
De destacar que o imóvel se encontra classificado nas cartas de ordenamento e condicionantes do Plano Diretor Municipal como:
a) Núcleo Urbano - Parcela norte com área aproximada de 1920m2;
b) A restante área encontra-se em Espaço Agrícola Prioritário e Reserva Agrícola Nacional, RAN.
Posto isto, a edificação do prédio, deverá localizar-se na parcela norte e está condicionada ao cumprimento dos parâmetros urbanísticos definidos no artigo 14º do Regulamento do PDM.
Para mais informações, disponha.
Contacte-nos agora, esta é uma ótima oportunidade de investimento e pode ser sua.
Coordenadas GPS: 37.262844,-8.295864
_______________________________
Land with construction viability located in Furadouro in São Bartolomeu de Messines.
It has a total area of 4880m2, that is inserted in the urban fabric of the new PDM.
The construction of one or several buildings, up to 2 floors above the threshold, has a favorable opinion of the Municipality of Silves.
Maximum Deployment Area:
= 672m2
Maximum Construction Area:
= 1344m2
It may also have an exclusive basement for parking, the allocation of which should be calculated based on article 22º of the PDM Regulation.
Can be used for any of the following assignments:
- Housing;
- The business;
- Services;
- Tourism.
It is classified in the order letters and conditions of the Municipal Master Plan as:
a) Urban Nucleus - Northern Parcel with an approximate area of 1920m2;
b) The remaining area is in Priority Agricultural Area and National Agricultural Reserve, RAN.
The construction of the building must be located in the northern part and is subject to compliance with the urban parameters defined in article 14º of the PDM Regulation.
Contact us now!
This is an excellent investment and it could be yours.
Features:
- Description of view: Water/Lake View, Garden, Desert View, Park or Green Belt View, Trees / Woods View, Scenic Vista, Intra coastal, Coastline View, Strip View, Lake View
- Location: Ocean access
- Waterfront: Bay, Bulkheaded
- Boating Features: No Fixed Bridges to Open Water, Sailboat Depth Water, Pier/Dock, Boat Dock/Slip
- Property type: Golf property, Beach property, Waterfront property, Marina property, Ski property, Agricultural property
- Style: Green / Eco Friendly, 1 1/2 Story
- Recreational Features: Swimming Pool, Resistance/Spa, Hot Tub, Jacuzzi, Outdoor swimming pool, Beach access, Bay/Beach Club, Tennis Court Private, Putting Green, Handball/Basketball, Modular Sport Courts, Barbeque, Built-In Barbeque, Horse/riding facilities, Riding Arena, Arena, Sauna/Steam Room, Spa/Hot Tub Room
- Pool Description: Heated, Indoor, Above Ground, Inground, Heated in ground pool, Pool with spa, Lap Pool, Exercise Pool
- Property Features: Handicapped Access, Carport
- Association/Community Features Description: Private Lake/Pond, Swimming Pool, Heated swimming pool, Indoor Swimming Pool, Spa, Hot Tub, Sauna, Golf Club, Golf course, Tennis Courts, Fitness Center, Exercise Room, Association Gym/Exercise Room, Sport Court, Racquet Ball, Handball/Racquetball Courts, Jogging/Bike Path, Horse/riding facilities, Horse riding trails, Park, Recreation Room, Clubhouse, Security, Elevators, Laundry, Guest Parking, Separate RV Parking, No Smoking, Association Pet Rules, Community Mailbox, Marina, Boat Ramp, Fire Pit
- Number of parking spaces: 3
- Number of assigned or reserved parking spaces: 2
- # Of Vehicles: 4
- Parking type : Gated Parking, Above Ground, Underground, Guest Parking, Covered Parking, Common Lot, Recreational Vehicle Access/Parking, Golf Cart Space/Parking, Assigned Covered Parking, Assigned Indoor Parking, No On Street Parking, RV Parking, Curb Parking
- # Total Covered Parking: 3
- Garage Description: Attached Garage, Detached garage, Basement, Golf Cart Garage, Automatic Garage Door Opener
- Carport Description: Detached Carport, Individual Carport
- Driveway: Private
- Lot Frontage: 30
Location:
Silves, Faro 8375-039, Portugal
Listed By CENTURY 21 Realty Art
The Land for sale located in Silves, Faro 8375-039, Portugal is currently for sale. This property is listed for €196,000 EUR. This property has 1,344 m2. If this property isn't what you're looking for, search Faro Real Estate to see other Land For Sale in Silves.

